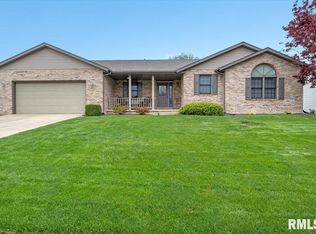Space, space and more space, plus Springfield address with Rochester schools! You'll find four bedrooms, 2 full and 2 half baths, plus finished basement rec room and a 16x 14 screened in back porch, plus amazing vaulted family room with gorgeous fireplace opening to the eat-in kitchen--the perfect hub of the house! Large privacy fenced backyard boasts patio with firepit, kitchen space with built-in smoker/grill, soccer kickboard and swingset--perfect entertainment space! Many updates: 2019--AC, SS dishwasher, carpet throughout, upper bathroom floors and garage door opener; 2018--firepit and outdoor kitchen space; 2016--SS stove and microwave; 2014--roof; 2013--SS refrigerator (has double ice maker). Make this one yours just in time for school to start! Square footage believed to be accurate, but is not warranted.
This property is off market, which means it's not currently listed for sale or rent on Zillow. This may be different from what's available on other websites or public sources.
