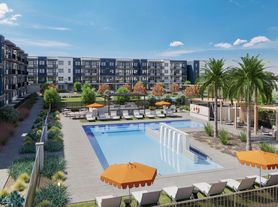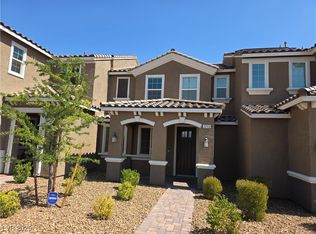*Fall in love with this stunning end-unit townhome in the heart of Inspiradawhere elevated living meets everyday comfort
This beautifully enhanced 3-bedroom, 2.5-bath residence seamlessly blends style and comfort. The chef's kitchen is a true showstopperfeaturing a spacious center island, gleaming granite countertops, stainless steel appliances, and rich upgraded cabinetryall opening to a bright, inviting living space.
Enjoy year-round comfort with plantation shutters and ceiling fans throughout. Step outside to your private wrought-iron patio and take in breathtaking mountain and Strip viewsperfect for morning views or evening unwinding.
The primary suite impresses with a generous walk-in closet and dual-sink vanity, while a versatile loft area adds flexibility to the second bedroom layout. Additional perks include epoxy-coated garage flooring, an attached two-car garage, and convenient in-home laundry units.
Set in a vibrant community with miles of scenic walking trails, Community parks and activity centers, this home offers unbeatable access to St. Rose Parkway, US-95, and top-tier shopping and dining destinations.
Townhouse for rent
$2,000/mo
3166 McKenna Dawn Ave, Henderson, NV 89044
3beds
1,736sqft
Price may not include required fees and charges.
Townhouse
Available now
No pets
-- A/C
In unit laundry
-- Parking
-- Heating
What's special
Epoxy-coated garage flooringPrivate wrought-iron patioPrimary suiteVersatile loft areaConvenient in-home laundry unitsAttached two-car garageStainless steel appliances
- 105 days |
- -- |
- -- |
Travel times
Looking to buy when your lease ends?
Consider a first-time homebuyer savings account designed to grow your down payment with up to a 6% match & a competitive APY.
Facts & features
Interior
Bedrooms & bathrooms
- Bedrooms: 3
- Bathrooms: 3
- Full bathrooms: 2
- 1/2 bathrooms: 1
Appliances
- Included: Dishwasher, Dryer, Microwave, Refrigerator, Stove, Washer
- Laundry: In Unit
Features
- Walk In Closet
Interior area
- Total interior livable area: 1,736 sqft
Property
Parking
- Details: Contact manager
Features
- Exterior features: Walk In Closet, sewer
Details
- Parcel number: 19123716011
Construction
Type & style
- Home type: Townhouse
- Property subtype: Townhouse
Building
Management
- Pets allowed: No
Community & HOA
Location
- Region: Henderson
Financial & listing details
- Lease term: Contact For Details
Price history
| Date | Event | Price |
|---|---|---|
| 10/11/2025 | Price change | $2,000-4.8%$1/sqft |
Source: Zillow Rentals | ||
| 8/16/2025 | Price change | $2,100-4.5%$1/sqft |
Source: Zillow Rentals | ||
| 7/17/2025 | Listed for rent | $2,200+23.2%$1/sqft |
Source: Zillow Rentals | ||
| 5/5/2020 | Listing removed | $1,785$1/sqft |
Source: Brady Realty Group, LLC #2171819 | ||
| 3/7/2020 | Price change | $1,785-3.5%$1/sqft |
Source: Brady Realty Group, LLC #2171819 | ||

