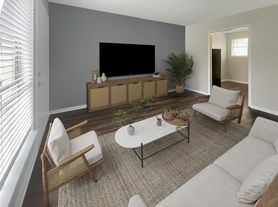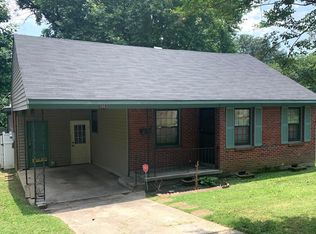Cute 3 bedroom home near University of Memphis. Located in a quiet neighborhood and in walking distance of local stores and restaurants. 10 Minutes away from Oak court mall.
12 month lease
House for rent
Accepts Zillow applications
$1,250/mo
3166 Choctaw Ave, Memphis, TN 38111
3beds
1,100sqft
Price may not include required fees and charges.
Single family residence
Available now
Cats, small dogs OK
Window unit
Hookups laundry
-- Parking
Forced air
What's special
Quiet neighborhood
- 12 days |
- -- |
- -- |
Travel times
Facts & features
Interior
Bedrooms & bathrooms
- Bedrooms: 3
- Bathrooms: 1
- Full bathrooms: 1
Heating
- Forced Air
Cooling
- Window Unit
Appliances
- Included: Microwave, Oven, WD Hookup
- Laundry: Hookups
Features
- WD Hookup
- Flooring: Hardwood, Tile
Interior area
- Total interior livable area: 1,100 sqft
Property
Parking
- Details: Contact manager
Features
- Exterior features: Heating system: Forced Air
Details
- Parcel number: 04508600036
Construction
Type & style
- Home type: SingleFamily
- Property subtype: Single Family Residence
Community & HOA
Location
- Region: Memphis
Financial & listing details
- Lease term: 1 Year
Price history
| Date | Event | Price |
|---|---|---|
| 10/8/2025 | Listed for rent | $1,250$1/sqft |
Source: Zillow Rentals | ||
| 9/28/2025 | Listing removed | $1,250$1/sqft |
Source: Zillow Rentals | ||
| 9/18/2025 | Price change | $1,250-7.4%$1/sqft |
Source: Zillow Rentals | ||
| 7/29/2025 | Price change | $1,350-3.6%$1/sqft |
Source: Zillow Rentals | ||
| 7/16/2025 | Price change | $1,400-6.7%$1/sqft |
Source: Zillow Rentals | ||

