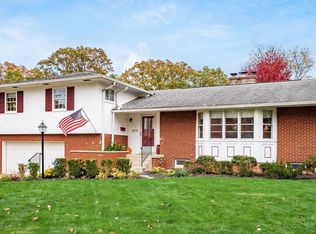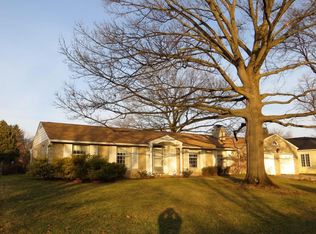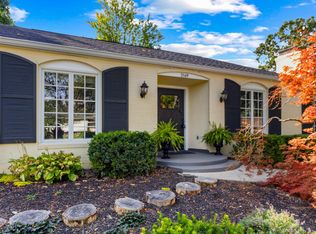Sold for $850,000
$850,000
3166 Bembridge Rd, Upper Arlington, OH 43221
4beds
3,348sqft
Single Family Residence
Built in 1957
0.29 Acres Lot
$900,500 Zestimate®
$254/sqft
$4,406 Estimated rent
Home value
$900,500
$855,000 - $955,000
$4,406/mo
Zestimate® history
Loading...
Owner options
Explore your selling options
What's special
Hard to find UA Ranch fully remodeled top to bottom! Enjoy your morning cup of coffee in the formal LR around the gorgeous mid century fireplace. An entertainers dream in the massive open kitchen w/ excellent views of your private backyard w/ custom paver patio/fire pit. Off the patio come in and relax in the bright sunroom/family room oasis. Finished 2 car garage w/ new epoxy floors. Stunning mudroom w/ custom built ins off of garage. Finished basement includes egress window, bedroom, full bath, dry bar w/ dual zone beverage fridge, bomb shelter turned WINE CAVE, large custom finished laundry & 2nd family room. Quiet street w/ close proximity to UA High School & Kingsdale (community center, restaurants, shops, & grocery). Custom speakers in Kitchen, LR, DR & patio. The list goes on...
Zillow last checked: 8 hours ago
Listing updated: February 27, 2025 at 07:14pm
Listed by:
Kyle Edwards 614-361-2560,
KW Classic Properties Realty
Bought with:
Ryan J Ruehle, 2003013260
EXP Realty, LLC
Source: Columbus and Central Ohio Regional MLS ,MLS#: 223010890
Facts & features
Interior
Bedrooms & bathrooms
- Bedrooms: 4
- Bathrooms: 3
- Full bathrooms: 3
- Main level bedrooms: 3
Heating
- Forced Air
Cooling
- Central Air
Features
- Flooring: Wood, Laminate, Carpet, Ceramic/Porcelain
- Windows: Insulated Windows
- Basement: Crawl Space,Egress Window(s),Partial
- Has fireplace: Yes
- Fireplace features: Wood Burning, Gas Log
- Common walls with other units/homes: No Common Walls
Interior area
- Total structure area: 2,151
- Total interior livable area: 3,348 sqft
Property
Parking
- Total spaces: 2
- Parking features: Attached
- Attached garage spaces: 2
Features
- Levels: One
- Patio & porch: Patio
Lot
- Size: 0.29 Acres
Details
- Parcel number: 070008823
Construction
Type & style
- Home type: SingleFamily
- Architectural style: Ranch
- Property subtype: Single Family Residence
Materials
- Foundation: Block
Condition
- New construction: No
- Year built: 1957
Utilities & green energy
- Sewer: Public Sewer
- Water: Public
Community & neighborhood
Location
- Region: Upper Arlington
- Subdivision: Wakefield Forest
Price history
| Date | Event | Price |
|---|---|---|
| 5/23/2023 | Sold | $850,000+6.3%$254/sqft |
Source: | ||
| 4/24/2023 | Contingent | $799,900$239/sqft |
Source: | ||
| 4/21/2023 | Listed for sale | $799,900+77.8%$239/sqft |
Source: | ||
| 10/14/2022 | Sold | $450,000+1.1%$134/sqft |
Source: | ||
| 9/23/2022 | Contingent | $445,000$133/sqft |
Source: | ||
Public tax history
| Year | Property taxes | Tax assessment |
|---|---|---|
| 2024 | $13,296 +38.5% | $229,670 +39.5% |
| 2023 | $9,600 +20.1% | $164,680 +33.7% |
| 2022 | $7,995 +13% | $123,170 |
Find assessor info on the county website
Neighborhood: 43221
Nearby schools
GreatSchools rating
- 8/10Tremont Elementary SchoolGrades: K-5Distance: 0.7 mi
- 8/10Jones Middle SchoolGrades: 6-8Distance: 1.6 mi
- 9/10Upper Arlington High SchoolGrades: 9-12Distance: 0.3 mi
Get a cash offer in 3 minutes
Find out how much your home could sell for in as little as 3 minutes with a no-obligation cash offer.
Estimated market value
$900,500


