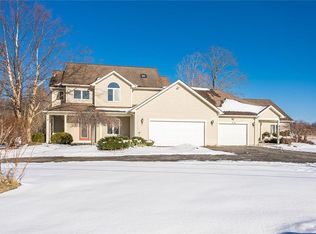Stunning 3 bedroom 2.5 bath contemporary home seated on private 1.37 acre lot in Penfield Schools! This single owner custom built home has no shortage of modern amenities! The open concept interior boasts heated maple hardwoods throughout! First floor master suite with jacuzzi tub & separate standup shower! The eat-in kitchen houses s/s appliances, quartz countertops & island! Ample cabinet space! Adjacent mud room houses first floor laundry! Office just off the main entrance! The second floor houses 2 bedrooms & additional spacious bonus room that could serve as additional bedroom! Charming deck overlooks the tree-lined grounds. Large finished basement has perfect potential for rec-room and additional storage! Walk out onto the pergola covered patio! Sellers currently have contract with Townsend for annual propane delivery. Septic last pumped 2017.
This property is off market, which means it's not currently listed for sale or rent on Zillow. This may be different from what's available on other websites or public sources.
