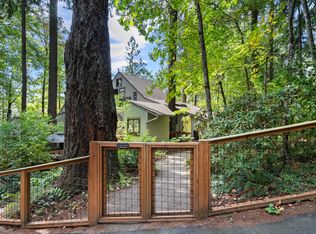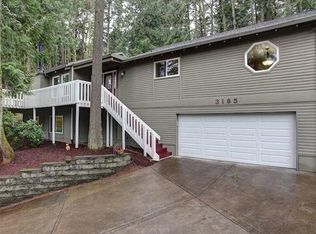Sold
$884,000
3165 SW Garden View Ave, Portland, OR 97225
4beds
3,308sqft
Residential, Single Family Residence
Built in 2001
0.37 Acres Lot
$870,100 Zestimate®
$267/sqft
$3,705 Estimated rent
Home value
$870,100
$827,000 - $922,000
$3,705/mo
Zestimate® history
Loading...
Owner options
Explore your selling options
What's special
Tucked away on a peaceful, almost 1/2 acre lot surrounded by nature, this beautiful home offers privacy and tranquility, yet is just 15 minutes to downtown Portland, Nike campus, and Lake Oswego. Step inside to a light-filled home with expansive stone floors, tasteful surfaces, high ceilings and a great floor plan. The main level offers a home office, dining area, and a great room/kitchen area that overlooks the private backyard with a large covered deck ideal for year-round entertaining. The spacious kitchen includes new stainless steel appliances, a pantry, a cook island, two sinks, and plenty of storage. The upper level has four generous bedrooms and a large bonus room featuring high ceilings and abundant natural light, offering flexible space for a playroom, gym, or media room. The oversized two-car garage has ample room for storage, hobbies, or outdoor gear. This home has been well-maintained over the years, including a brand new roof. Come enjoy the beauty of Oregon nature, from the majestic trees to the deer who visit occasionally from the natural greenspace across the street. [Home Energy Score = 4. HES Report at https://rpt.greenbuildingregistry.com/hes/OR10231450]
Zillow last checked: 8 hours ago
Listing updated: August 26, 2025 at 05:45am
Listed by:
Clint Currin 503-345-4466,
RE/MAX Equity Group,
Jenna Jordan 503-866-5606,
RE/MAX Equity Group
Bought with:
Anthony Michaud, 200410080
RE/MAX Equity Group
Source: RMLS (OR),MLS#: 135461055
Facts & features
Interior
Bedrooms & bathrooms
- Bedrooms: 4
- Bathrooms: 3
- Full bathrooms: 2
- Partial bathrooms: 1
- Main level bathrooms: 1
Primary bedroom
- Features: French Doors, Double Sinks, Jetted Tub, Tile Floor, Vaulted Ceiling, Walkin Closet, Walkin Shower, Wallto Wall Carpet
- Level: Upper
- Area: 247
- Dimensions: 19 x 13
Bedroom 2
- Features: Closet, Wallto Wall Carpet
- Level: Upper
- Area: 140
- Dimensions: 14 x 10
Bedroom 3
- Features: Closet, Wallto Wall Carpet
- Level: Upper
- Area: 156
- Dimensions: 13 x 12
Bedroom 4
- Features: Closet, Wallto Wall Carpet
- Level: Upper
- Area: 144
- Dimensions: 12 x 12
Dining room
- Features: Tile Floor
- Level: Main
- Area: 168
- Dimensions: 14 x 12
Family room
- Features: Fireplace, Wallto Wall Carpet
- Level: Main
- Area: 414
- Dimensions: 23 x 18
Kitchen
- Features: Cook Island, Dishwasher, Disposal, Microwave, Pantry, Builtin Oven, Convection Oven, Free Standing Refrigerator, Granite, Plumbed For Ice Maker, Tile Floor
- Level: Main
- Area: 208
- Width: 13
Office
- Features: French Doors, Wallto Wall Carpet
- Level: Main
- Area: 182
- Dimensions: 14 x 13
Heating
- Forced Air, Fireplace(s)
Cooling
- None
Appliances
- Included: Built In Oven, Cooktop, Dishwasher, Disposal, Free-Standing Refrigerator, Microwave, Plumbed For Ice Maker, Stainless Steel Appliance(s), Convection Oven, Gas Water Heater
Features
- Granite, High Ceilings, High Speed Internet, Soaking Tub, Vaulted Ceiling(s), Closet, Cook Island, Pantry, Double Vanity, Walk-In Closet(s), Walkin Shower, Kitchen Island, Tile
- Flooring: Wall to Wall Carpet, Tile
- Doors: French Doors
- Windows: Double Pane Windows, Vinyl Frames
- Basement: Crawl Space
- Number of fireplaces: 1
- Fireplace features: Gas
Interior area
- Total structure area: 3,308
- Total interior livable area: 3,308 sqft
Property
Parking
- Total spaces: 2
- Parking features: Driveway, Garage Door Opener, Attached
- Attached garage spaces: 2
- Has uncovered spaces: Yes
Features
- Levels: Two
- Stories: 2
- Patio & porch: Covered Deck, Porch
- Exterior features: Gas Hookup
- Has spa: Yes
- Spa features: Bath
- Has view: Yes
- View description: Trees/Woods
Lot
- Size: 0.37 Acres
- Features: Sprinkler, SqFt 15000 to 19999
Details
- Additional structures: GasHookup
- Parcel number: R78613
Construction
Type & style
- Home type: SingleFamily
- Property subtype: Residential, Single Family Residence
Materials
- Cement Siding
- Foundation: Concrete Perimeter
- Roof: Composition
Condition
- Resale
- New construction: No
- Year built: 2001
Utilities & green energy
- Gas: Gas Hookup, Gas
- Sewer: Public Sewer
- Water: Public
- Utilities for property: Cable Connected
Community & neighborhood
Security
- Security features: Security System Owned
Location
- Region: Portland
Other
Other facts
- Listing terms: Cash,Conventional,VA Loan
- Road surface type: Paved
Price history
| Date | Event | Price |
|---|---|---|
| 8/26/2025 | Sold | $884,000-3.9%$267/sqft |
Source: | ||
| 7/12/2025 | Pending sale | $919,700$278/sqft |
Source: | ||
| 5/29/2025 | Listed for sale | $919,700+135.8%$278/sqft |
Source: | ||
| 3/4/2003 | Sold | $390,000$118/sqft |
Source: Public Record | ||
Public tax history
| Year | Property taxes | Tax assessment |
|---|---|---|
| 2024 | $9,654 +6.5% | $513,300 +3% |
| 2023 | $9,063 +3.3% | $498,350 +3% |
| 2022 | $8,772 +3.7% | $483,840 |
Find assessor info on the county website
Neighborhood: 97225
Nearby schools
GreatSchools rating
- 8/10Ridgewood Elementary SchoolGrades: K-5Distance: 0.5 mi
- 7/10Cedar Park Middle SchoolGrades: 6-8Distance: 1.3 mi
- 7/10Beaverton High SchoolGrades: 9-12Distance: 2 mi
Schools provided by the listing agent
- Elementary: Ridgewood
- Middle: Cedar Park
- High: Beaverton
Source: RMLS (OR). This data may not be complete. We recommend contacting the local school district to confirm school assignments for this home.
Get a cash offer in 3 minutes
Find out how much your home could sell for in as little as 3 minutes with a no-obligation cash offer.
Estimated market value
$870,100
Get a cash offer in 3 minutes
Find out how much your home could sell for in as little as 3 minutes with a no-obligation cash offer.
Estimated market value
$870,100

