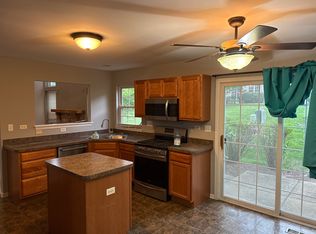Townhome available for rent in Providence Subdivision within School District 301!.It features 2 bedrooms, a loft, and 2.5 baths. The kitchen includes stainless-steel appliances, 42" cabinets, solid surface counters, and a gas range. Dishwasher (2024), Refrigerator (2020), Washer and Dryer (2020). The loft can be used as an office or playroom. Primary bedroom has a walk-in closet and an attached bathroom with double bowl vanity, garden tub, and separate shower. Another bedroom and a bathroom are also included. The property has newer paint and carpet throughout. The 2-car garage provides additional storage with new overhead storage racks and an additional refrigerator. Furnace and AC are regularly serviced. Snow removal and lawn care are managed by the HOA. Owner pays monthly HOA fees.
The location offers bike paths, parks, proximity to schools, and quick access to the Randall Road Corridor for shopping and dining.
Requirements:
Credit score: 720+
Income: 2.5X Rent
Evictions: No Prior evictions
Background Check and Proof of employment required upon acceptance
Deposit: 1 Month's Rent
Townhouse for rent
Accepts Zillow applications
$2,495/mo
3165 Pearl St, Elgin, IL 60124
2beds
1,745sqft
Price may not include required fees and charges.
Townhouse
Available Fri Aug 1 2025
Cats, small dogs OK
Central air
In unit laundry
Attached garage parking
Forced air
What's special
Newer paint and carpetGas rangeSolid surface countersStainless-steel appliancesDouble bowl vanityGarden tubWalk-in closet
- 17 days
- on Zillow |
- -- |
- -- |
Travel times
Facts & features
Interior
Bedrooms & bathrooms
- Bedrooms: 2
- Bathrooms: 3
- Full bathrooms: 2
- 1/2 bathrooms: 1
Heating
- Forced Air
Cooling
- Central Air
Appliances
- Included: Dishwasher, Dryer, Microwave, Oven, Refrigerator, Washer
- Laundry: In Unit
Features
- Walk In Closet
- Flooring: Carpet
Interior area
- Total interior livable area: 1,745 sqft
Property
Parking
- Parking features: Attached
- Has attached garage: Yes
- Details: Contact manager
Features
- Exterior features: Heating system: Forced Air, Walk In Closet
Details
- Parcel number: 0619410067
Construction
Type & style
- Home type: Townhouse
- Property subtype: Townhouse
Building
Management
- Pets allowed: Yes
Community & HOA
Location
- Region: Elgin
Financial & listing details
- Lease term: 1 Year
Price history
| Date | Event | Price |
|---|---|---|
| 6/8/2025 | Price change | $2,495-2%$1/sqft |
Source: Zillow Rentals | ||
| 5/28/2025 | Listed for rent | $2,545$1/sqft |
Source: Zillow Rentals | ||
| 6/4/2024 | Listing removed | -- |
Source: | ||
| 3/24/2023 | Sold | $257,500-0.9%$148/sqft |
Source: | ||
| 2/21/2023 | Pending sale | $259,900$149/sqft |
Source: | ||
![[object Object]](https://photos.zillowstatic.com/fp/4b830937583e3f8dd232003528619425-p_i.jpg)
