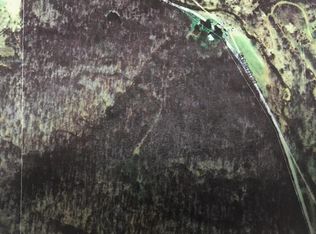49.57 RURAL WOODED ACRES! Improvements: 3 bedroom, 1 bathroom 1379 sq ft house, 30x27 detached garage with power & cement floor. Seller has rebuilt fireplace chase, pex plumbing and electric is breaker box. House livable, but needs some updating. Turkey chatter and deer sightings not uncommon when hiking grounds! Property: paved road access, rolling trials throughout, small pond, active creek, waterfall, three deer stands. Weekender's dream! HIKE, HUNT, FOUR WHEEL, SHOOT & BUILD MEMORIES!
This property is off market, which means it's not currently listed for sale or rent on Zillow. This may be different from what's available on other websites or public sources.
