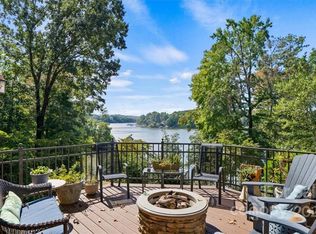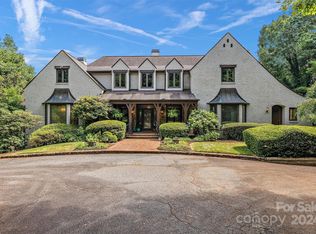Closed
$1,260,000
3165 Laurel Ridge Rd NW, Hickory, NC 28601
4beds
5,582sqft
Single Family Residence
Built in 1980
2.82 Acres Lot
$1,270,500 Zestimate®
$226/sqft
$4,320 Estimated rent
Home value
$1,270,500
$1.14M - $1.41M
$4,320/mo
Zestimate® history
Loading...
Owner options
Explore your selling options
What's special
Contemporary style LAKE HOME in fabulous NW Hickory location--approx. 2.82 acres! Per GIS, there is approx. 494' of shoreline on Lake Hickory...WOW! Quality built w/over 5,500 htd sqft on a priv. mostly wooded lot + 3 car detached garage. Open flrplan offers a 2-story great rm w/lrg picture windows that spand the floor-to-ceiling, a stone gas log FP, beamed ceilings, & opens to the dining area. Main lvl office w/adjacent full bth & sunroom(wall unit for HVAC). Spacious KIT has a tile bcksplsh, granite cntrtops, tile flrs, stainless appls, & opens to the keeping/family rm w/wdstove & brkfst nk. Relax in the upper lvl primary BR w/2 closets & full bth--tile flrs, dual sinks, walk-in tile/glass shower. 3 add.BRs & 2 full bths on the upper lvl. The bsmt offers a huge rec/family rm plus wet bar area, half bth, & 2 lrg unfin. storage areas. Expansive decking. Per sellers: Metal shingle roof, water source for house is hooked to city water, but a well is used for the heating & irrigation syst.
Zillow last checked: 8 hours ago
Listing updated: June 27, 2025 at 11:08am
Listing Provided by:
Kathryn Herman kathryniherman@gmail.com,
Coldwell Banker Boyd & Hassell,
Carly Pruitt,
Coldwell Banker Boyd & Hassell
Bought with:
Garrett Osborne
Osborne Real Estate Group LLC
Source: Canopy MLS as distributed by MLS GRID,MLS#: 4251979
Facts & features
Interior
Bedrooms & bathrooms
- Bedrooms: 4
- Bathrooms: 6
- Full bathrooms: 4
- 1/2 bathrooms: 2
Primary bedroom
- Level: Upper
Bedroom s
- Level: Upper
Bedroom s
- Level: Upper
Bedroom s
- Level: Upper
Bathroom full
- Level: Main
Bathroom half
- Level: Main
Bathroom full
- Level: Upper
Bathroom full
- Level: Upper
Bathroom full
- Level: Upper
Bathroom half
- Level: Basement
Bar entertainment
- Level: Basement
Breakfast
- Level: Main
Dining room
- Level: Main
Family room
- Level: Basement
Other
- Level: Main
Other
- Level: Main
Kitchen
- Level: Main
Laundry
- Level: Main
Loft
- Level: Upper
Office
- Level: Main
Recreation room
- Level: Basement
Sunroom
- Level: Main
Workshop
- Level: Basement
Heating
- Heat Pump, Other
Cooling
- Attic Fan, Heat Pump, Wall Unit(s), Other
Appliances
- Included: Dishwasher, Disposal, Double Oven, Gas Cooktop, Ice Maker, Refrigerator, Self Cleaning Oven, Tankless Water Heater, Wall Oven
- Laundry: Electric Dryer Hookup, Inside, Laundry Chute, Laundry Room, Main Level, Washer Hookup
Features
- Breakfast Bar, Built-in Features, Open Floorplan, Pantry, Storage, Walk-In Closet(s), Wet Bar
- Flooring: Carpet, Hardwood, Tile
- Basement: Basement Shop,Daylight,Exterior Entry,Full,Interior Entry,Partially Finished,Storage Space,Walk-Out Access
- Fireplace features: Gas Log, Great Room, Keeping Room, Recreation Room, Wood Burning Stove
Interior area
- Total structure area: 4,333
- Total interior livable area: 5,582 sqft
- Finished area above ground: 4,333
- Finished area below ground: 1,249
Property
Parking
- Total spaces: 3
- Parking features: Circular Driveway, Driveway, Detached Garage, Garage Door Opener, Garage on Main Level
- Garage spaces: 3
- Has uncovered spaces: Yes
- Details: Detached 3 car garage--only middle door opens automatically w/opener.
Features
- Levels: One and One Half
- Stories: 1
- Patio & porch: Balcony, Covered, Deck, Front Porch, Patio, Porch, Side Porch
- Exterior features: Other - See Remarks
- Fencing: Chain Link,Partial,Privacy
- Has view: Yes
- View description: Water
- Has water view: Yes
- Water view: Water
- Waterfront features: Dock, Waterfront
- Body of water: Lake Hickory
Lot
- Size: 2.82 Acres
- Features: Cul-De-Sac, Flood Plain/Bottom Land, Level, Rolling Slope, Sloped, Wooded, Views
Details
- Additional structures: Outbuilding
- Parcel number: 370409262722
- Zoning: R-2
- Special conditions: Estate
- Other equipment: Generator
- Horse amenities: None
Construction
Type & style
- Home type: SingleFamily
- Property subtype: Single Family Residence
Materials
- Stone, Wood
- Roof: Metal,Other - See Remarks
Condition
- New construction: No
- Year built: 1980
Utilities & green energy
- Sewer: Septic Installed
- Water: City, Well
- Utilities for property: Electricity Connected
Community & neighborhood
Community
- Community features: None
Location
- Region: Hickory
- Subdivision: Lakewood II
HOA & financial
HOA
- Has HOA: Yes
- HOA fee: $180 annually
Other
Other facts
- Road surface type: Asphalt, Paved
Price history
| Date | Event | Price |
|---|---|---|
| 6/26/2025 | Sold | $1,260,000-3.1%$226/sqft |
Source: | ||
| 4/29/2025 | Listed for sale | $1,299,900$233/sqft |
Source: | ||
Public tax history
| Year | Property taxes | Tax assessment |
|---|---|---|
| 2025 | $5,840 | $1,115,500 |
| 2024 | $5,840 | $1,115,500 |
| 2023 | $5,840 -15.4% | $1,115,500 +17.1% |
Find assessor info on the county website
Neighborhood: 28601
Nearby schools
GreatSchools rating
- 4/10W M Jenkins ElementaryGrades: K-5Distance: 1.7 mi
- 3/10Northview MiddleGrades: 6-8Distance: 1.8 mi
- 4/10Hickory HighGrades: PK,9-12Distance: 2.4 mi
Schools provided by the listing agent
- Elementary: Jenkins
- Middle: Northview
- High: Hickory
Source: Canopy MLS as distributed by MLS GRID. This data may not be complete. We recommend contacting the local school district to confirm school assignments for this home.
Get a cash offer in 3 minutes
Find out how much your home could sell for in as little as 3 minutes with a no-obligation cash offer.
Estimated market value$1,270,500
Get a cash offer in 3 minutes
Find out how much your home could sell for in as little as 3 minutes with a no-obligation cash offer.
Estimated market value
$1,270,500

