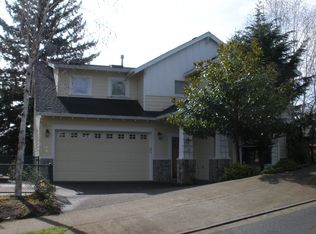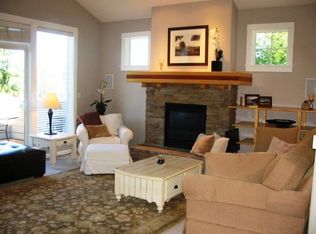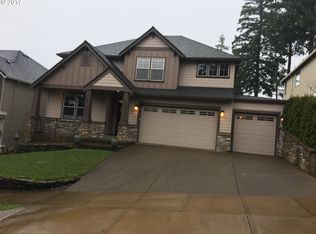Exceptional property! Uniquely designed home, perfectly suited for two family and/or extended family living or possible nanny quarters. Located across from Barrington Heights and the 2012 Street of Dreams. Beautiful 0.91 acres of professionally landscaped lush grounds with seasonal perennials, bamboo and Japanese pond. 6009 sf, 5 bedrooms, 5 1/2 baths (three master suites; two on main, one on upper level). Exceptional quality in construction and finish throughout. Large home, yet very warm and cozy. Mount Hood and territorial views. Dramatic entry and 2 story formal dining -- great living areas! Fantastic gourmet kitchen with 10’ x 4’7” island with prep sink, 5--burner gas stove--top, two refrigerators, two dishwashers, double oven, built--in microwave, warming oven, trash compactor, appliance garage + open pantry with natural light! Abundance of great kitchen storage! Cedar decks with Mt Hood views. Oversized, attached 2--car garage with shop area. Additional detached 2--car oversized insulated garage with exceptionally outfitted large heated shop. 110 and 220 electrical service, skylights and 10 ft. ceilings with exposed rafters. Two additional outbuildings, both with electrical service. Please go to http://fabulousportland.com for lots more photos, information and a hosted video tour! Must experience this unique home! Neighborhood Description across from Barrington Heights and the 2012 Street of Dreams! West Linn offers great family living and highly rated schools. Conveniently located between the capital city of Salem, OR and downtown Portland, OR. Also, an easy commute to the Portland International Airport!!
This property is off market, which means it's not currently listed for sale or rent on Zillow. This may be different from what's available on other websites or public sources.


