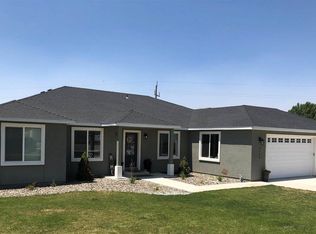Closed
$517,500
3165 Great Basin Ave, Winnemucca, NV 89445
4beds
2,001sqft
Single Family Residence
Built in 2016
0.52 Acres Lot
$510,400 Zestimate®
$259/sqft
$3,218 Estimated rent
Home value
$510,400
Estimated sales range
Not available
$3,218/mo
Zestimate® history
Loading...
Owner options
Explore your selling options
What's special
Start school year in this magnificent 4 bedroom, 2.5 bathroom 2,001 sqft home which is under half a block from Middle School, High School and College! Spacious bright open concept floor plan in living-room, kitchen with a breakfast bar and dining-room to engage with family and friends. Bonus room currently used as a loading-room off of the hallway. Primary bedroom is opposite of remaining bedrooms for additional privacy. Master-bath offers jetted tub to relax from a hard days work, separate shower, his&her, sink, and walk-in closet. Gorgeous front and back landscaping with mature trees to admire. Bbq under your patio day or evening with additional lighting. Need space for another shop? Backyard radiates extra space. Contact us for your private showing.
Zillow last checked: 8 hours ago
Listing updated: May 31, 2025 at 03:29pm
Listed by:
Ana Pearson S.189120 775-304-0749,
NextHome Gold Rush Realty
Bought with:
Justin Rost, S.196956
NextHome Gold Rush Realty
Source: NNRMLS,MLS#: 240009003
Facts & features
Interior
Bedrooms & bathrooms
- Bedrooms: 4
- Bathrooms: 3
- Full bathrooms: 2
- 1/2 bathrooms: 1
Heating
- Natural Gas
Cooling
- Central Air, Refrigerated
Appliances
- Included: Dishwasher, Disposal, Gas Range, Microwave, Refrigerator
- Laundry: Cabinets, Laundry Area, Laundry Room, Sink
Features
- High Ceilings
- Flooring: Carpet, Ceramic Tile, Laminate
- Windows: Blinds, Double Pane Windows, Vinyl Frames
- Has basement: No
- Has fireplace: No
Interior area
- Total structure area: 2,001
- Total interior livable area: 2,001 sqft
Property
Parking
- Total spaces: 3
- Parking features: Attached, Garage, Garage Door Opener, RV Access/Parking
- Attached garage spaces: 3
Features
- Stories: 1
- Patio & porch: Patio
- Exterior features: None
- Fencing: Full
Lot
- Size: 0.52 Acres
- Features: Landscaped, Level, Sprinklers In Front, Sprinklers In Rear
Details
- Parcel number: 16043104
- Zoning: E
Construction
Type & style
- Home type: SingleFamily
- Property subtype: Single Family Residence
Materials
- Stucco
- Foundation: Crawl Space
- Roof: Composition,Shingle
Condition
- New construction: No
- Year built: 2016
Utilities & green energy
- Sewer: Public Sewer
- Water: Public
- Utilities for property: Cable Available, Electricity Available, Internet Available, Natural Gas Available, Phone Available, Sewer Available, Water Available, Cellular Coverage, Water Meter Installed
Community & neighborhood
Security
- Security features: Security System Owned, Smoke Detector(s)
Location
- Region: Winnemucca
- Subdivision: Harmony Cyn
Other
Other facts
- Listing terms: Cash,Conventional,FHA,VA Loan
Price history
| Date | Event | Price |
|---|---|---|
| 5/28/2025 | Sold | $517,500-3.3%$259/sqft |
Source: | ||
| 5/15/2025 | Contingent | $535,000$267/sqft |
Source: | ||
| 4/15/2025 | Pending sale | $535,000$267/sqft |
Source: | ||
| 4/2/2025 | Price change | $535,000-4.5%$267/sqft |
Source: | ||
| 10/10/2024 | Price change | $559,999-2.6%$280/sqft |
Source: | ||
Public tax history
| Year | Property taxes | Tax assessment |
|---|---|---|
| 2025 | $3,852 +2.9% | $138,084 +1.1% |
| 2024 | $3,743 +2.9% | $136,624 +6.8% |
| 2023 | $3,637 +1.7% | $127,892 +14.9% |
Find assessor info on the county website
Neighborhood: 89445
Nearby schools
GreatSchools rating
- 6/10French Ford Middle SchoolGrades: 5-6Distance: 0.1 mi
- 8/10Winnemucca Junior High SchoolGrades: 7-8Distance: 1.4 mi
- 6/10Albert M Lowry High SchoolGrades: 9-12Distance: 0.4 mi
Schools provided by the listing agent
- Elementary: Sonoma Heights Elementary
- Middle: French Ford Middle School
- High: Albert Lowry High School
Source: NNRMLS. This data may not be complete. We recommend contacting the local school district to confirm school assignments for this home.

Get pre-qualified for a loan
At Zillow Home Loans, we can pre-qualify you in as little as 5 minutes with no impact to your credit score.An equal housing lender. NMLS #10287.
Sell for more on Zillow
Get a free Zillow Showcase℠ listing and you could sell for .
$510,400
2% more+ $10,208
With Zillow Showcase(estimated)
$520,608