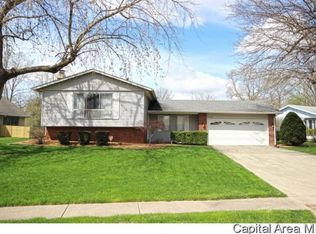Looking for a large home with a unique floor plan? This is the home. Home features 3 bedroom, 2.5 bathrooms, 2 car garage, 2 family rooms, 3 fireplaces, updated kitchen, lighting, flooring, paint, all bedrooms have walk in closets, vaulted ceilings, built in safe and an abundant amount of storage all on a cul-de-sac. This home is a must see to appreciate. Pre-Inspected by Brickkicker.
This property is off market, which means it's not currently listed for sale or rent on Zillow. This may be different from what's available on other websites or public sources.

