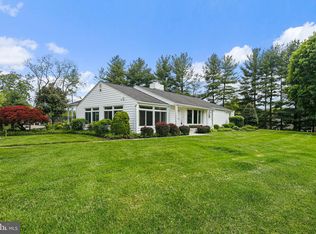OPEN HOUSE CANCELLED FOR SUNDAY, AUGUST 9TH 1-3PM, DUE TO UNDER CONTRACT. Pride of ownership abounds in this three bedroom, three full bath ranch on nearly an acre of vibrantly green and lush lawn, delightfully landscaped. Beat the heat and enjoy your staycation with combined in ground gunite pool with water feature and separate hot tub. Inside, retreat to the luxurious masterbath with huge walkin tile shower with body sprayers, marble dual vanity, soaking tub, and skylight. Two story addition built in 2007, which added a glorious sunroom on main level and storage shed with epoxy floor and garage door on lower level. Spacious kitchen with granite countertop, double oven, new gas cooktop, ceramic tile floor. Separate prep area with counter space, cabinets, and pantry. Main level laundry room with tile flooring, cabinets, skylight, and laundry door to masterbath. Hardwood flooring in many rooms on main level even under carpet in bedrooms and family room. Trek deck with built in seating. Partially finished basement. Attic runs entire length of home and garage with two access points. Come see for yourself, too much detail to express in words! One year home warranty included, move in and enjoy!
This property is off market, which means it's not currently listed for sale or rent on Zillow. This may be different from what's available on other websites or public sources.

