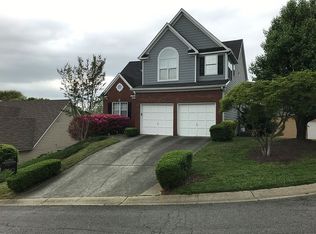Closed
$450,000
3165 Dundee Ridge Way, Duluth, GA 30096
3beds
3,328sqft
Single Family Residence
Built in 1993
7,405.2 Square Feet Lot
$439,000 Zestimate®
$135/sqft
$3,244 Estimated rent
Home value
$439,000
$404,000 - $479,000
$3,244/mo
Zestimate® history
Loading...
Owner options
Explore your selling options
What's special
JUST REDUCED!! MOTIVATED SELLER! Come and see this like new, Move-in Ready, 3 bedroom, 3 1/2 bath home that is within walking distance to Downtown Duluth. An easy, less than a mile walk with sidewalks all the way, shopping, entertainment, Restaurants, parks, new library and post office. Also walking distance to Coleman Middle School (STEAM) and Duluth High School. Nice open floor plan, large basement with full bath: it is a semi-finished basement, perfect for a home office, rec space, or could easily be finished to create a 4th bedroom. NEW Hot water heater, brand NEW LVP flooring on main level, brand NEW carpet, and a NEW fresh coat of paint throughout the entire home. Wi-Fi thermostat, HVAC 2020, Hardy plank siding. The kitchen has stainless steel appliances and stainless steel refrigerator is included in the sale as well as the washer and dryer!! Come see this one before it gets away!
Zillow last checked: 8 hours ago
Listing updated: September 23, 2024 at 07:21am
Listed by:
Jim Stewart 678-908-8000,
Your NGA Team Realty
Bought with:
Patrick O'Connell, 439653
BHHS Georgia Properties
Source: GAMLS,MLS#: 10323081
Facts & features
Interior
Bedrooms & bathrooms
- Bedrooms: 3
- Bathrooms: 4
- Full bathrooms: 3
- 1/2 bathrooms: 1
Dining room
- Features: Seats 12+
Kitchen
- Features: Pantry
Heating
- Central
Cooling
- Ceiling Fan(s), Central Air
Appliances
- Included: Dishwasher, Disposal, Dryer, Refrigerator, Washer
- Laundry: In Hall
Features
- Double Vanity, High Ceilings, Separate Shower, Soaking Tub, Entrance Foyer
- Flooring: Carpet, Laminate, Tile, Vinyl
- Windows: Double Pane Windows
- Basement: Bath Finished,Daylight,Exterior Entry,Full,Interior Entry,Partial
- Number of fireplaces: 1
- Fireplace features: Factory Built, Family Room
- Common walls with other units/homes: No Common Walls
Interior area
- Total structure area: 3,328
- Total interior livable area: 3,328 sqft
- Finished area above ground: 2,228
- Finished area below ground: 1,100
Property
Parking
- Total spaces: 6
- Parking features: Garage, Garage Door Opener
- Has garage: Yes
Features
- Levels: Three Or More
- Stories: 3
- Patio & porch: Deck
- Body of water: None
Lot
- Size: 7,405 sqft
- Features: Private
Details
- Parcel number: R6294 406
Construction
Type & style
- Home type: SingleFamily
- Architectural style: Brick Front,Contemporary
- Property subtype: Single Family Residence
Materials
- Concrete
- Roof: Composition
Condition
- Resale
- New construction: No
- Year built: 1993
Utilities & green energy
- Electric: 220 Volts
- Sewer: Public Sewer
- Water: Public
- Utilities for property: Cable Available, Electricity Available, Natural Gas Available, Phone Available, Sewer Available, Underground Utilities, Water Available
Community & neighborhood
Community
- Community features: None
Location
- Region: Duluth
- Subdivision: McClure Place
HOA & financial
HOA
- Has HOA: Yes
- HOA fee: $300 annually
- Services included: Maintenance Grounds
Other
Other facts
- Listing agreement: Exclusive Agency
Price history
| Date | Event | Price |
|---|---|---|
| 9/20/2024 | Sold | $450,000$135/sqft |
Source: | ||
| 9/10/2024 | Pending sale | $450,000$135/sqft |
Source: | ||
| 9/10/2024 | Listed for sale | $450,000$135/sqft |
Source: | ||
| 8/26/2024 | Listing removed | -- |
Source: | ||
| 8/21/2024 | Listed for sale | $450,000$135/sqft |
Source: | ||
Public tax history
Tax history is unavailable.
Neighborhood: 30096
Nearby schools
GreatSchools rating
- 7/10Chattahoochee Elementary SchoolGrades: PK-5Distance: 1 mi
- 7/10Coleman Middle SchoolGrades: 6-8Distance: 0.4 mi
- 6/10Duluth High SchoolGrades: 9-12Distance: 0.6 mi
Schools provided by the listing agent
- Elementary: Chattahoochee
- Middle: Coleman
- High: Duluth
Source: GAMLS. This data may not be complete. We recommend contacting the local school district to confirm school assignments for this home.
Get a cash offer in 3 minutes
Find out how much your home could sell for in as little as 3 minutes with a no-obligation cash offer.
Estimated market value
$439,000
