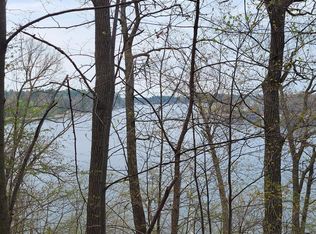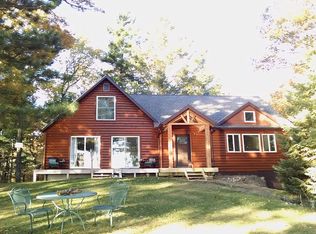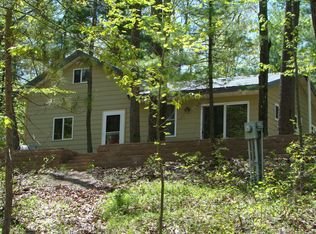Closed
$922,000
31646 Lakeview Dr, Cushing, MN 56443
4beds
4,452sqft
Single Family Residence
Built in 1994
2.38 Acres Lot
$1,001,600 Zestimate®
$207/sqft
$2,857 Estimated rent
Home value
$1,001,600
$901,000 - $1.12M
$2,857/mo
Zestimate® history
Loading...
Owner options
Explore your selling options
What's special
Beautiful one owner, custom home on highly sought after Lake Alexander. This 4400+sq.ft. home has a true Up North feel with high end finishes. The spacious living room has log beams, vaulted ceilings, lots of East facing windows to enjoy spectacular sunrises & stunning lake views, natural hardwood floors, and a beautiful stone fireplace! The gourmet kitchen boasts custom cherry cabinets, granite countertops, Sub-Zero Refrigerator, Thermador gas range, over the range pot filler, & ceramic tile floors. A MF bedroom was converted to a large w-in pantry w/ a wall of cabinets. Spacious primary suite offers a gas burning fireplace, tiled shower, claw foot tub, double sink, and large w-in closet. The LL has a family room (projector & screen stays), bedroom, full bath, hobby room & a large bonus room. Also, a 40x60 Pole bldg. w/20x30 heated workshop and a lift system to the lake. This wonderful property has a rustic feel, w/ modern upgrades, fantastic view,122ft of lakefront, on 2.38 acres.
Zillow last checked: 8 hours ago
Listing updated: October 28, 2025 at 10:24pm
Listed by:
Realty Group LLC
Bought with:
Lidia Atkinson
Edina Realty, Inc.
Source: NorthstarMLS as distributed by MLS GRID,MLS#: 6530853
Facts & features
Interior
Bedrooms & bathrooms
- Bedrooms: 4
- Bathrooms: 4
- Full bathrooms: 2
- 3/4 bathrooms: 1
- 1/2 bathrooms: 1
Bedroom 1
- Level: Main
- Area: 267.58 Square Feet
- Dimensions: 14'1x19
Bedroom 2
- Level: Main
- Area: 140.51 Square Feet
- Dimensions: 11'2x12'7
Bedroom 3
- Level: Upper
- Area: 299.54 Square Feet
- Dimensions: 13'2x22'9
Bedroom 4
- Level: Lower
- Area: 175.12 Square Feet
- Dimensions: 12'7x13'11
Primary bathroom
- Level: Main
- Area: 61 Square Feet
- Dimensions: 10'2x6
Bathroom
- Level: Main
- Area: 99.17 Square Feet
- Dimensions: 14'2x7
Bonus room
- Level: Lower
- Area: 414 Square Feet
- Dimensions: 18x23
Dining room
- Level: Main
- Area: 126 Square Feet
- Dimensions: 10'6x12
Other
- Level: Lower
- Area: 153 Square Feet
- Dimensions: 9x17
Kitchen
- Level: Main
- Area: 120 Square Feet
- Dimensions: 10x12
Living room
- Level: Main
- Area: 408 Square Feet
- Dimensions: 17x24
Media room
- Level: Lower
- Area: 263.81 Square Feet
- Dimensions: 15'9x16'9
Other
- Level: Main
- Area: 61 Square Feet
- Dimensions: 6'x10'2
Storage
- Level: Lower
- Area: 107.33 Square Feet
- Dimensions: 7'8x14
Other
- Level: Main
- Area: 201.5 Square Feet
- Dimensions: 13'x15'6
Heating
- Forced Air, Fireplace(s)
Cooling
- Central Air
Appliances
- Included: Dishwasher, Range, Refrigerator
Features
- Basement: Drain Tiled,Egress Window(s),Finished,Full,Walk-Out Access
- Number of fireplaces: 2
- Fireplace features: Gas, Living Room, Primary Bedroom, Stone, Wood Burning
Interior area
- Total structure area: 4,452
- Total interior livable area: 4,452 sqft
- Finished area above ground: 2,590
- Finished area below ground: 1,862
Property
Parking
- Total spaces: 4
- Parking features: Detached, Gravel, Asphalt, Garage Door Opener, Heated Garage, Other
- Garage spaces: 4
- Has uncovered spaces: Yes
- Details: Garage Dimensions (12x24)
Accessibility
- Accessibility features: None
Features
- Levels: Two
- Stories: 2
- Patio & porch: Deck
- Has view: Yes
- View description: Panoramic
- Waterfront features: Lake Front, Waterfront Num(49007900), Lake Acres(2708), Lake Depth(64)
- Body of water: Alexander
- Frontage length: Water Frontage: 122
Lot
- Size: 2.38 Acres
- Dimensions: 171 x 599 x 209 x 102 x 20 x 745
- Features: Accessible Shoreline, Many Trees
Details
- Additional structures: Pole Building, Workshop, Storage Shed
- Foundation area: 1862
- Parcel number: 292765000
- Zoning description: Shoreline,Residential-Single Family
Construction
Type & style
- Home type: SingleFamily
- Property subtype: Single Family Residence
Materials
- Log, Log Siding
- Roof: Age Over 8 Years,Asphalt
Condition
- Age of Property: 31
- New construction: No
- Year built: 1994
Utilities & green energy
- Electric: Power Company: Crow Wing Power
- Gas: Propane, Wood
- Sewer: Tank with Drainage Field
- Water: Drilled, Well
Community & neighborhood
Location
- Region: Cushing
- Subdivision: Osippe Estates
HOA & financial
HOA
- Has HOA: No
Other
Other facts
- Road surface type: Paved
Price history
| Date | Event | Price |
|---|---|---|
| 10/25/2024 | Sold | $922,000-2.9%$207/sqft |
Source: | ||
| 9/8/2024 | Pending sale | $950,000$213/sqft |
Source: | ||
| 5/18/2024 | Listed for sale | $950,000$213/sqft |
Source: | ||
Public tax history
| Year | Property taxes | Tax assessment |
|---|---|---|
| 2024 | $8,162 +19.9% | $936,200 +12.6% |
| 2023 | $6,806 +15.4% | $831,800 +29.9% |
| 2022 | $5,897 +19.6% | $640,200 +25.7% |
Find assessor info on the county website
Neighborhood: 56443
Nearby schools
GreatSchools rating
- 4/10Motley-Staples Middle SchoolGrades: 5-8Distance: 14 mi
- 7/10Staples-Motley Senior High SchoolGrades: 9-12Distance: 14 mi
- 6/10Staples Elementary SchoolGrades: PK-4Distance: 14.3 mi

Get pre-qualified for a loan
At Zillow Home Loans, we can pre-qualify you in as little as 5 minutes with no impact to your credit score.An equal housing lender. NMLS #10287.


