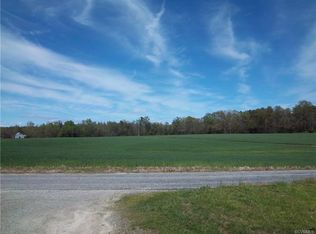Sold for $250,000
$250,000
31640 Riva Ridge Rd, Doswell, VA 23047
3beds
1,224sqft
Single Family Residence
Built in 1959
0.81 Acres Lot
$251,900 Zestimate®
$204/sqft
$1,493 Estimated rent
Home value
$251,900
$217,000 - $295,000
$1,493/mo
Zestimate® history
Loading...
Owner options
Explore your selling options
What's special
TAKE A LOOK AT THIS 3 BEDROOM 1 BATH RANCH HOME IN CAROLINE COUNTY THAT IS READY FOR NEW OWNERS! This home features a living room with bay window, dining room and kitchen with laminate countertops, tile backsplash, white cabinets and vinyl floor. Three bedrooms with ample closet space, a full hall bath (single vanity with storage, toilet, tiled tub/shower, LVP) and laundry room complete this space. Circular driveway, detached storage shed, HDWD and NEW LVP, FRESH paint throughout. SCHEDULE YOUR TOUR TODAY!
Zillow last checked: 8 hours ago
Listing updated: June 26, 2025 at 11:45am
Listed by:
Marc Austin Highfill 804-840-9824,
Exit First Realty
Bought with:
Nadeem Khan, 0225250664
Samson Properties
Source: CVRMLS,MLS#: 2505983 Originating MLS: Central Virginia Regional MLS
Originating MLS: Central Virginia Regional MLS
Facts & features
Interior
Bedrooms & bathrooms
- Bedrooms: 3
- Bathrooms: 1
- Full bathrooms: 1
Primary bedroom
- Description: HDWD
- Level: First
- Dimensions: 11.0 x 10.0
Bedroom 2
- Description: HDWD
- Level: First
- Dimensions: 11.0 x 11.0
Bedroom 3
- Description: HDWD
- Level: First
- Dimensions: 11.0 x 10.0
Dining room
- Description: C/FAN, LVP
- Level: First
- Dimensions: 13.0 x 11.0
Other
- Description: Tub & Shower
- Level: First
Kitchen
- Description: C/FAN, LAM C/TOP, tile BKSPL, vinyl floor
- Level: First
- Dimensions: 15.0 x 12.0
Laundry
- Description: vinyl floor
- Level: First
- Dimensions: 8.0 x 8.0
Living room
- Description: HDWD
- Level: First
- Dimensions: 18.0 x 11.0
Heating
- Electric, Heat Pump
Cooling
- Central Air
Appliances
- Included: Dryer, Electric Cooking, Electric Water Heater, Refrigerator, Stove, Washer
- Laundry: Washer Hookup, Dryer Hookup
Features
- Bedroom on Main Level, Ceiling Fan(s), Separate/Formal Dining Room, Laminate Counters
- Flooring: Vinyl, Wood
- Windows: Storm Window(s)
- Basement: Crawl Space
- Attic: Access Only
- Has fireplace: No
Interior area
- Total interior livable area: 1,224 sqft
- Finished area above ground: 1,224
- Finished area below ground: 0
Property
Parking
- Parking features: Circular Driveway, Driveway, Unpaved
- Has uncovered spaces: Yes
Features
- Levels: One
- Stories: 1
- Patio & porch: Rear Porch, Porch
- Exterior features: Porch, Storage, Shed, Unpaved Driveway
- Pool features: None
- Fencing: None
Lot
- Size: 0.81 Acres
Details
- Parcel number: 108A16
- Zoning description: RP
Construction
Type & style
- Home type: SingleFamily
- Architectural style: Ranch
- Property subtype: Single Family Residence
Materials
- Drywall, Frame, Vinyl Siding
- Roof: Composition
Condition
- Resale
- New construction: No
- Year built: 1959
Utilities & green energy
- Sewer: Septic Tank
- Water: Well
Community & neighborhood
Location
- Region: Doswell
- Subdivision: None
Other
Other facts
- Ownership: Individuals
- Ownership type: Sole Proprietor
Price history
| Date | Event | Price |
|---|---|---|
| 6/20/2025 | Sold | $250,000$204/sqft |
Source: | ||
| 5/9/2025 | Pending sale | $250,000$204/sqft |
Source: | ||
| 4/29/2025 | Price change | $250,000-16.7%$204/sqft |
Source: | ||
| 4/10/2025 | Listed for sale | $299,950$245/sqft |
Source: | ||
Public tax history
| Year | Property taxes | Tax assessment |
|---|---|---|
| 2024 | $838 +1.3% | $107,375 |
| 2023 | $827 | $107,375 |
| 2022 | $827 | $107,375 |
Find assessor info on the county website
Neighborhood: 23047
Nearby schools
GreatSchools rating
- 3/10Bowling Green Elementary SchoolGrades: PK-5Distance: 14.5 mi
- 2/10Caroline Middle SchoolGrades: 6-8Distance: 12.1 mi
- 3/10Caroline High SchoolGrades: 9-12Distance: 11.9 mi
Schools provided by the listing agent
- Elementary: Bowling Green Elementary
- Middle: Caroline
- High: Caroline
Source: CVRMLS. This data may not be complete. We recommend contacting the local school district to confirm school assignments for this home.
Get a cash offer in 3 minutes
Find out how much your home could sell for in as little as 3 minutes with a no-obligation cash offer.
Estimated market value$251,900
Get a cash offer in 3 minutes
Find out how much your home could sell for in as little as 3 minutes with a no-obligation cash offer.
Estimated market value
$251,900
