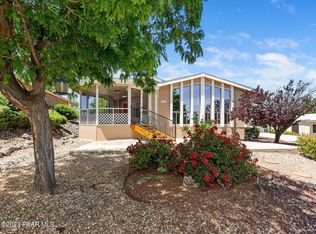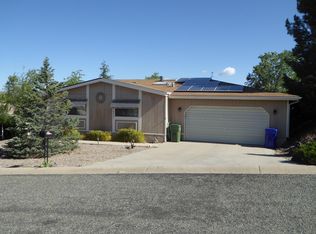2 bed and 2 bath split floor plan VIEWS VIEWS!! fenced rear yard, mature landscaped property with large carport and 2 extra storage spaces. Addition to front room and vaulted great room concept. Both Master suites offer full bath and walk in shower in the rear bedroom, updated roof, heat and cooling system. Amazing Prescott location with no HOA just a short walk to Willow Lake. Front room could be art studio, extra bedroom or den/office
This property is off market, which means it's not currently listed for sale or rent on Zillow. This may be different from what's available on other websites or public sources.

