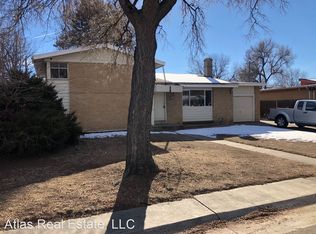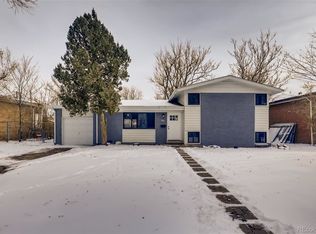Sold for $485,000 on 06/07/25
$485,000
3164 Scranton Street, Aurora, CO 80011
4beds
1,570sqft
Single Family Residence
Built in 1958
7,535 Square Feet Lot
$326,600 Zestimate®
$309/sqft
$2,520 Estimated rent
Home value
$326,600
$304,000 - $353,000
$2,520/mo
Zestimate® history
Loading...
Owner options
Explore your selling options
What's special
This beautifully updated split-level home offers a spacious and modern living experience with three bedrooms and two bathrooms. The open-concept layout boasts high ceilings and abundant natural light, creating a bright and inviting atmosphere. The stylish kitchen features sleek white cabinetry, stainless steel appliances, granite countertops, and a subway tile backsplash, making it a perfect space for cooking and entertaining.
The main living area showcases elegant wood-look flooring, while the bedrooms are comfortably carpeted for warmth and coziness. The bathrooms have been tastefully updated with contemporary finishes, including a walk-in shower with floor-to-ceiling tile and a granite-topped vanity.
A standout feature of this home is the expansive enclosed sunroom, providing a versatile space for year-round enjoyment. The generously sized backyard is fully fenced and includes multiple storage sheds, offering ample space for hobbies and outdoor activities.
With a one-car attached garage, modern lighting, and a neutral color palette throughout, this move-in-ready home perfectly balances comfort and style. Located in a desirable neighborhood, it is close to parks, shopping, and dining options, making it a fantastic place to call home.
Zillow last checked: 8 hours ago
Listing updated: June 09, 2025 at 07:03am
Listed by:
Iris Avila 720-300-3904 Igbservices@gmail.com,
Keller Williams Realty Downtown LLC
Bought with:
Stephanie Elsayed, 100072076
NAV Real Estate
Source: REcolorado,MLS#: 5502320
Facts & features
Interior
Bedrooms & bathrooms
- Bedrooms: 4
- Bathrooms: 2
- Full bathrooms: 1
- 3/4 bathrooms: 1
Bedroom
- Level: Upper
Bedroom
- Level: Upper
Bedroom
- Level: Lower
Bedroom
- Level: Lower
Bathroom
- Level: Upper
Bathroom
- Level: Lower
Bonus room
- Level: Main
Dining room
- Level: Main
Laundry
- Level: Lower
Living room
- Level: Main
Heating
- Forced Air
Cooling
- Central Air
Appliances
- Included: Dishwasher, Disposal, Microwave, Range, Refrigerator
Features
- Granite Counters
- Flooring: Carpet
- Basement: Daylight,Finished,Partial
Interior area
- Total structure area: 1,570
- Total interior livable area: 1,570 sqft
- Finished area above ground: 1,570
- Finished area below ground: 0
Property
Parking
- Total spaces: 1
- Parking features: Storage
- Attached garage spaces: 1
Features
- Levels: Tri-Level
- Fencing: Full
Lot
- Size: 7,535 sqft
Details
- Parcel number: R0093147
- Special conditions: Standard
Construction
Type & style
- Home type: SingleFamily
- Property subtype: Single Family Residence
Materials
- Frame
- Foundation: Block, Concrete Perimeter
- Roof: Composition
Condition
- Year built: 1958
Utilities & green energy
- Sewer: Public Sewer
- Water: Public
Community & neighborhood
Location
- Region: Aurora
- Subdivision: Morris Heights Filing 2 Amd
Other
Other facts
- Listing terms: Cash,Conventional,FHA,Other,VA Loan
- Ownership: Individual
- Road surface type: Paved
Price history
| Date | Event | Price |
|---|---|---|
| 6/7/2025 | Sold | $485,000-3%$309/sqft |
Source: | ||
| 5/2/2025 | Pending sale | $499,900$318/sqft |
Source: | ||
| 4/11/2025 | Price change | $499,900-1%$318/sqft |
Source: | ||
| 3/21/2025 | Price change | $505,000-2.7%$322/sqft |
Source: | ||
| 3/1/2025 | Price change | $519,000-2.1%$331/sqft |
Source: | ||
Public tax history
| Year | Property taxes | Tax assessment |
|---|---|---|
| 2025 | $2,639 -1.6% | $24,940 -13.7% |
| 2024 | $2,681 +16.2% | $28,890 |
| 2023 | $2,308 -4% | $28,890 +42.2% |
Find assessor info on the county website
Neighborhood: Morris Heights
Nearby schools
GreatSchools rating
- 2/10Park Lane Elementary SchoolGrades: PK-5Distance: 0.2 mi
- 4/10North Middle School Health Sciences And TechnologyGrades: 6-8Distance: 1 mi
- 2/10Hinkley High SchoolGrades: 9-12Distance: 2.5 mi
Schools provided by the listing agent
- Elementary: Park Lane
- Middle: North
- High: Hinkley
- District: Adams-Arapahoe 28J
Source: REcolorado. This data may not be complete. We recommend contacting the local school district to confirm school assignments for this home.
Get a cash offer in 3 minutes
Find out how much your home could sell for in as little as 3 minutes with a no-obligation cash offer.
Estimated market value
$326,600
Get a cash offer in 3 minutes
Find out how much your home could sell for in as little as 3 minutes with a no-obligation cash offer.
Estimated market value
$326,600

