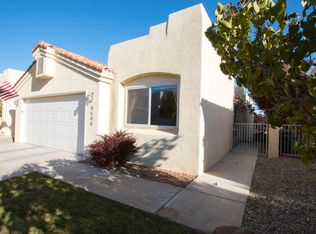Sold on 01/24/24
Price Unknown
3164 Renaissance Dr SE, Rio Rancho, NM 87124
3beds
1,410sqft
Single Family Residence
Built in 2003
5,662.8 Square Feet Lot
$342,000 Zestimate®
$--/sqft
$1,947 Estimated rent
Home value
$342,000
$325,000 - $359,000
$1,947/mo
Zestimate® history
Loading...
Owner options
Explore your selling options
What's special
Beautiful single story home available in the charming gated community of Renaissance. This beautiful 3bd/2 bath home had New Heater and Refrigerated AC installed in 2021. Beautiful stainleess steel appliances new refrigerator kitchen has cozy peninsula open to dining and living area. Check out the patio converted with windows to enjoy year round views East towards the Sandias and Balloon Fiesta. Private backyard & front courtyard ready for the active gardener!!! Renaissance is located in Central Rio Rancho, close to PO, Smiths, Walgrens & Neighborhood Walmart, and Rust hospital. HOA covers common areas, streets, clubhouse and front yard landscaping. Clubhouse is a meeting place with a catering kitchen. It may be reserved for residents' use. Don't miss this special place to call home!!
Zillow last checked: 8 hours ago
Listing updated: May 09, 2024 at 01:21pm
Listed by:
The Buchman Group,
Real Broker, LLC
Bought with:
Medina Real Estate Inc
Keller Williams Realty
Source: SWMLS,MLS#: 1041141
Facts & features
Interior
Bedrooms & bathrooms
- Bedrooms: 3
- Bathrooms: 2
- Full bathrooms: 1
- 3/4 bathrooms: 1
Primary bedroom
- Level: Main
- Area: 190
- Dimensions: 15.2 x 12.5
Bedroom 2
- Level: Main
- Area: 127.92
- Dimensions: 12.3 x 10.4
Bedroom 3
- Level: Main
- Area: 107.91
- Dimensions: 10.9 x 9.9
Dining room
- Level: Main
- Area: 129.95
- Dimensions: 11.5 x 11.3
Kitchen
- Level: Main
- Area: 113.4
- Dimensions: 10.8 x 10.5
Living room
- Level: Main
- Area: 240.09
- Dimensions: 15.1 x 15.9
Sauna
- Description: Sun Room
- Level: Main
- Area: 108.64
- Dimensions: Sun Room
Heating
- Central, Forced Air, Natural Gas
Cooling
- Central Air, Refrigerated
Appliances
- Included: Dryer, Dishwasher, Free-Standing Electric Range, Microwave, Refrigerator, Washer
- Laundry: Washer Hookup, Electric Dryer Hookup, Gas Dryer Hookup
Features
- Breakfast Bar, Ceiling Fan(s), Kitchen Island, Main Level Primary, Shower Only, Skylights, Separate Shower, Walk-In Closet(s)
- Flooring: Laminate, Tile
- Windows: Double Pane Windows, Insulated Windows, Skylight(s)
- Has basement: No
- Number of fireplaces: 1
- Fireplace features: Gas Log, Kiva
Interior area
- Total structure area: 1,410
- Total interior livable area: 1,410 sqft
Property
Parking
- Total spaces: 2
- Parking features: Attached, Finished Garage, Garage
- Attached garage spaces: 2
Features
- Levels: One
- Stories: 1
- Patio & porch: Covered, Glass Enclosed, Patio
- Exterior features: Fully Fenced, Private Yard, Sprinkler/Irrigation, Landscaping
- Fencing: Wall
- Has view: Yes
Lot
- Size: 5,662 sqft
- Features: Corner Lot, Landscaped, Trees, Views
Details
- Parcel number: 1013068508557
- Zoning description: R-1
Construction
Type & style
- Home type: SingleFamily
- Architectural style: Ranch
- Property subtype: Single Family Residence
Materials
- Frame, Stucco
- Roof: Flat,Tar/Gravel,Tile
Condition
- Resale
- New construction: No
- Year built: 2003
Details
- Builder name: Ogden
Utilities & green energy
- Sewer: Public Sewer
- Water: Public
- Utilities for property: Electricity Connected, Natural Gas Connected
Green energy
- Energy generation: None
- Water conservation: Water-Smart Landscaping
Community & neighborhood
Security
- Security features: Security System, Smoke Detector(s)
Community
- Community features: Common Grounds/Area, Gated
Location
- Region: Rio Rancho
HOA & financial
HOA
- Has HOA: Yes
- HOA fee: $82 monthly
- Services included: Clubhouse, Common Areas
Other
Other facts
- Listing terms: Cash,Conventional,FHA,VA Loan
- Road surface type: Paved
Price history
| Date | Event | Price |
|---|---|---|
| 1/24/2024 | Sold | -- |
Source: | ||
| 12/23/2023 | Pending sale | $319,696$227/sqft |
Source: | ||
| 11/14/2023 | Price change | $319,696-1.5%$227/sqft |
Source: | ||
| 9/16/2023 | Price change | $324,696-0.9%$230/sqft |
Source: | ||
| 9/8/2023 | Listed for sale | $327,696-0.7%$232/sqft |
Source: | ||
Public tax history
| Year | Property taxes | Tax assessment |
|---|---|---|
| 2025 | $4,034 +88.3% | $115,592 +94.5% |
| 2024 | $2,142 +14.5% | $59,430 +3% |
| 2023 | $1,870 -8.7% | $57,699 +3% |
Find assessor info on the county website
Neighborhood: 87124
Nearby schools
GreatSchools rating
- 4/10Martin King Jr Elementary SchoolGrades: K-5Distance: 1.1 mi
- 5/10Lincoln Middle SchoolGrades: 6-8Distance: 1 mi
- 7/10Rio Rancho High SchoolGrades: 9-12Distance: 1.2 mi
Get a cash offer in 3 minutes
Find out how much your home could sell for in as little as 3 minutes with a no-obligation cash offer.
Estimated market value
$342,000
Get a cash offer in 3 minutes
Find out how much your home could sell for in as little as 3 minutes with a no-obligation cash offer.
Estimated market value
$342,000
