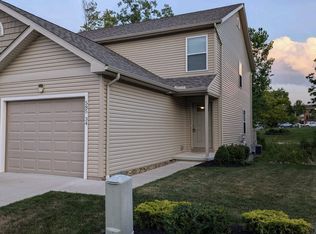Location, location, location! One of the best-kept secrets in Medina County, this house is one minute off I-71 but quietly nestled in the heart of the private rural neighborhood of Historic Weymouth Village in Medina Township. This well-built mid-century "Farmhouse Modern" ranch is solid brick, well maintained and lovingly cared for, and has been family owned for two happy generations. It is a call away and move-in ready for you.
Nestled on 4.6 private acres, partially wooded with lovely views out every window, perched on a rolling hilltop, with about 300+ ft. set back from the road. Located in a quiet park-like setting next door to church property and bordered by mature woods under private ownership and protected by the State of Ohio Forestry Department.
You can enjoy many inviting living spaces including:
Main floor inside:
New spacious country kitchen with granite countertops and stainless steel appliances, open design flows into an inviting dining room with hardwood floors and a warm ambiance
Spacious living room with beautiful hardwood floors, flooded with morning sun and lovely park like views.
French doors lead from the kitchen and living room to a rustic and welcoming three season country sunroom (15' x 30') with large windows, afternoon sun, wooded views
Newly remodeled main bathroom and two half-baths
3 bedrooms with large or double closets
Lower level:
Huge bright lower level laundry/craft room, (23' x 14') with washer/dryer hookups
Huge bright and spotless recreation room (32' x15'), with bathroom
Huge bright lower level multipurpose room (39.5' x 15') perfect for yoga, dance, music, fitness and workout, billiards, or whatever is your dream.
Outside:
The kitchen leads to a large shady front porch with an old fashioned graceful porch swing or a sunny south facing private patio, both overlooking the lovely trees and yard, so nice for enjoying a sunny cup of morning coffee, leisurely afternoons, or relaxing at the end of the day. A bird watcher's delight, deer, fox, wild turkeys have also been spotted.
4 car garage/barn with huge upper floor storage loft and spacious work area
Specifics:
Central air conditioning, dual zoned for main living space and bedrooms, newer efficient system
Warm, cozy and healthy gas-fired steam heat, newer boiler, newer water heater.
Medina City water and a new septic system, 2021. Property also has good well water available for watering flowers, vegetable garden, pool, washing cars, etc.
Complete new roof on house and barn (2020), with new skylights in the attic (2020)
Highly rated Medina City Schools with busing available
Two minutes off I-71 and Rte 3, minutes from I-271, less than 30 minutes from Cleveland Hopkins Airport, yet with an extremely private, quiet oasis setting.
No smoking, no pets, one year lease, first, last and security at signing
Tenant is responsible for utilities. No smoking. Last months rent due at signing. One year lease.
House for rent
Accepts Zillow applications
$2,450/mo
3164 Old Weymouth Rd, Medina, OH 44256
3beds
3,169sqft
Price may not include required fees and charges.
Single family residence
Available now
No pets
Central air
Hookups laundry
Detached parking
Baseboard
What's special
Solid brickPrivate patioRolling hilltopQuiet park-like settingRecreation roomMultipurpose roomPrivate rural neighborhood
- 8 days
- on Zillow |
- -- |
- -- |
Travel times
Facts & features
Interior
Bedrooms & bathrooms
- Bedrooms: 3
- Bathrooms: 3
- Full bathrooms: 2
- 1/2 bathrooms: 1
Heating
- Baseboard
Cooling
- Central Air
Appliances
- Included: Dishwasher, Freezer, Microwave, Oven, Refrigerator, WD Hookup
- Laundry: Hookups
Features
- WD Hookup
- Flooring: Hardwood, Tile
Interior area
- Total interior livable area: 3,169 sqft
Property
Parking
- Parking features: Detached
- Details: Contact manager
Features
- Exterior features: Bicycle storage, Heating system: Baseboard
Details
- Parcel number: 02606B19050
Construction
Type & style
- Home type: SingleFamily
- Property subtype: Single Family Residence
Community & HOA
Location
- Region: Medina
Financial & listing details
- Lease term: 1 Year
Price history
| Date | Event | Price |
|---|---|---|
| 7/10/2025 | Listed for rent | $2,450$1/sqft |
Source: Zillow Rentals | ||
| 7/10/2025 | Listing removed | $500,000$158/sqft |
Source: | ||
| 6/17/2025 | Price change | $500,000-7.2%$158/sqft |
Source: | ||
| 4/12/2025 | Price change | $539,000-2%$170/sqft |
Source: | ||
| 3/13/2025 | Listed for sale | $550,000$174/sqft |
Source: | ||
![[object Object]](https://photos.zillowstatic.com/fp/968aa4392393dea973ce746df69cdc06-p_i.jpg)
