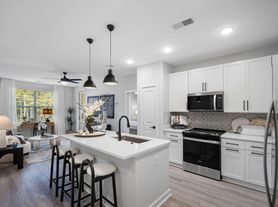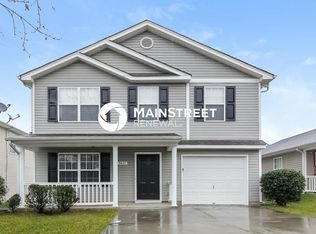Welcome to a Brand New 2-story Townhome in the sought-after Aberdeen community. Be the first to live in this beautiful 3 bedroom, 2.5 bath, 1,603 sq ft townhome, built in 2025. This modern, energy-efficient home offers the perfect blend of comfort, convenience, and style.
The home features a charming front porch, a backyard with a patio, blinds are installed and a front-entry 1-car garage Level 2 EV Charger. The main level boasts an open-concept family room that flows into the backyard, a kitchen with breakfast and dining areas and a walk-in pantry, and a convenient half bath. Upstairs, you'll find a primary suite with a full bath and a walk-in closet, two additional bedrooms, another full bath, and a dedicated laundry room.
The kitchen features granite countertops, white cabinetry, a gas range, tile backsplash, a walk-in pantry, and brand-new stainless-steel appliances (Microwave, Dishwasher and Refrigerator).
Residents can enjoy community amenities such as an outdoor pool and playground. Conveniently located with easy access to I-485, I-77, and I-85, and close to Concord Mills Mall, UNC Charlotte, and a variety of shopping, dining, and entertainment options.
Rent includes HOA fees, lawn maintenance, refrigerator, washer, and dryer. Water, Gas, electricity, trash and Internet are the tenant's responsibility.
A maximum of two pets are allowed. The pet rent is $50 per month per pet. All tenants 18 and older are required to complete a credit check, background check, and provide proof of funds. A minimum 1-year lease is required. No short-term rentals or subleasing permitted. A security deposit equal to one month's rent will be required.
Highlights:
Be the first to live in this beautiful Brand-New 2-story Townhome.
Spacious open-concept main floor with abundant natural light
Designer kitchen featuring granite countertops, a large island and a walk-in pantry
Luxury vinyl plank flooring on main level
Private primary suite with walk-in closet and dual-sink bath
1-car garage with Level 2 EV Charger
Smart-home features with a Smart Lock and energy-efficient construction with brand new blinds installed.
Brand new stainless-steel appliances (Microwave, Dishwasher, Refrigerator, Washer and Dryer).
Lease terms:
Rent is due on the 1st of each month. Security deposit of 1 month is due at signing. Renter is responsible for all utilities including water, gas, electricity, trash and Internet. While the landlord covers HOA fees, the renter must agree to abide by all HOA rules and regulations. There is a strict no smoking policy. The renter is responsible for keeping the property clean and reporting any maintenance needs in timely manner.
The landlord can perform inspections every three months ("quarterly") with proper notice to ensure lease compliance and perform seasonal maintenance.
Townhouse for rent
Accepts Zillow applications
$2,095/mo
3164 Lilac Grove Dr, Charlotte, NC 28269
3beds
1,603sqft
Price may not include required fees and charges.
Townhouse
Available now
Cats, small dogs OK
Central air
In unit laundry
Attached garage parking
Forced air
What's special
Abundant natural lightCharming front porchDesigner kitchenBackyard with a patioLarge islandGranite countertopsDedicated laundry room
- 10 days |
- -- |
- -- |
Travel times
Facts & features
Interior
Bedrooms & bathrooms
- Bedrooms: 3
- Bathrooms: 3
- Full bathrooms: 2
- 1/2 bathrooms: 1
Heating
- Forced Air
Cooling
- Central Air
Appliances
- Included: Dishwasher, Dryer, Freezer, Microwave, Oven, Refrigerator, Washer
- Laundry: In Unit
Features
- Walk In Closet
- Flooring: Carpet, Hardwood, Tile
Interior area
- Total interior livable area: 1,603 sqft
Property
Parking
- Parking features: Attached
- Has attached garage: Yes
- Details: Contact manager
Features
- Exterior features: Electric Vehicle Charging Station, Electricity not included in rent, Garbage not included in rent, Gas not included in rent, Heating system: Forced Air, Internet not included in rent, Kids Play Area, Level-2 EV Charger, No Utilities included in rent, Smart Lock, Walk In Closet, Water not included in rent
Details
- Parcel number: 02962433
Construction
Type & style
- Home type: Townhouse
- Property subtype: Townhouse
Building
Management
- Pets allowed: Yes
Community & HOA
Community
- Features: Pool
HOA
- Amenities included: Pool
Location
- Region: Charlotte
Financial & listing details
- Lease term: 1 Year
Price history
| Date | Event | Price |
|---|---|---|
| 11/6/2025 | Sold | $339,000-1.7%$211/sqft |
Source: | ||
| 11/6/2025 | Listed for rent | $2,095$1/sqft |
Source: Zillow Rentals | ||
| 10/10/2025 | Pending sale | $345,000$215/sqft |
Source: | ||
| 10/1/2025 | Price change | $345,000+0.9%$215/sqft |
Source: | ||
| 9/26/2025 | Price change | $342,000-1.4%$213/sqft |
Source: | ||

