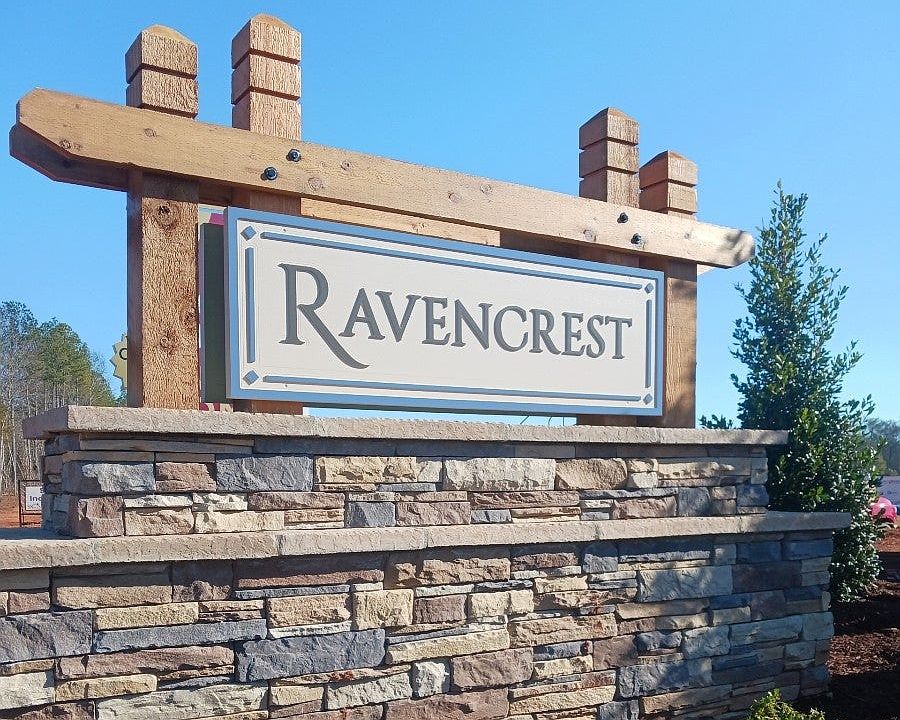The Hemingway's stylish, classic design is perfect for relaxing or entertaining. The front flex room offers versatility and can be used as an office, play room or formal dining room. The foyer flows into the open concept dining and family room. The kitchen features abundant cabinet and counter space, cup washing station, with walk in butler pantry, and large eat in space. The oversized family room includes a recessed fireplace to enjoy regardless of the temperatures outside! Upstairs you’ll find a spacious loft area, the primary suite, 3 additional bedrooms, full hall bathroom, and laundry room. The primary suite offers a walk in closet, private bath with LED & Bluetooth mirrors, smart toilet, and stand alone soaking tub and shower. Plenty of storage added throughout with a two car garage. Enjoy the covered front porch in the mornings with a cup of coffee! USDA 100% Financing available. Sunday and Monday by appointment only. Open Tuesday through Saturday 10-6. Stock photos, colors and options may vary.
Pending
Special offer
$319,940
3164 Emberly, Roebuck, SC 29376
5beds
2,500sqft
Single Family Residence
Built in 2025
6,534 Square Feet Lot
$317,600 Zestimate®
$128/sqft
$600/mo HOA
What's special
Recessed fireplaceCovered front porchTwo car garageSpacious loft areaOversized family roomFront flex roomWalk in butler pantry
- 34 days
- on Zillow |
- 100 |
- 3 |
Zillow last checked: 7 hours ago
Listing updated: July 26, 2025 at 06:01pm
Listed by:
Ryan Malcomb 407-624-1323,
DFH Realty GA
Source: SAR,MLS#: 325568
Travel times
Schedule tour
Select your preferred tour type — either in-person or real-time video tour — then discuss available options with the builder representative you're connected with.
Select a date
Facts & features
Interior
Bedrooms & bathrooms
- Bedrooms: 5
- Bathrooms: 3
- Full bathrooms: 3
Rooms
- Room types: Loft
Primary bedroom
- Level: Second
- Area: 266
- Dimensions: 19x14
Bedroom 2
- Level: Second
- Area: 143
- Dimensions: 13x11
Bedroom 3
- Level: Second
- Area: 156
- Dimensions: 13x12
Bedroom 4
- Level: Second
- Area: 156
- Dimensions: 13x12
Bedroom 5
- Level: First
- Area: 120
- Dimensions: 12x10
Dining room
- Level: First
- Area: 110
- Dimensions: 11x10
Kitchen
- Level: First
- Area: 154
- Dimensions: 14x11
Laundry
- Level: First
- Area: 36
- Dimensions: 6x6
Living room
- Level: First
- Area: 121
- Dimensions: 11x11
Loft
- Level: Second
- Area: 322
- Dimensions: 23x14
Patio
- Area: 120
- Dimensions: 10x12
Heating
- Forced Air, Heat Pump, Electricity
Cooling
- Central Air, Heat Pump, Electricity
Appliances
- Included: Electric Cooktop, Cooktop, Dishwasher, Electric Oven, Range, Electric Water Heater
- Laundry: 2nd Floor
Features
- Fireplace, Ceiling - Smooth, Pantry
- Flooring: Carpet, Cork, Vinyl
- Has basement: No
- Attic: Storage
- Has fireplace: No
Interior area
- Total interior livable area: 2,500 sqft
- Finished area above ground: 2,500
- Finished area below ground: 0
Property
Parking
- Total spaces: 2
- Parking features: Attached, Driveway, Garage, Secured, Attached Garage
- Attached garage spaces: 2
- Has uncovered spaces: Yes
Features
- Levels: Two
- Patio & porch: Patio
- Pool features: Community
Lot
- Size: 6,534 Square Feet
- Features: Corner Lot
Details
- Parcel number: 6300020050
Construction
Type & style
- Home type: SingleFamily
- Architectural style: Traditional
- Property subtype: Single Family Residence
Materials
- Vinyl Siding
- Foundation: Slab
- Roof: Architectural
Condition
- New construction: Yes
- Year built: 2025
Details
- Builder name: Dream Finders Homes
Utilities & green energy
- Electric: Duke
- Gas: Piedmont
- Sewer: Public Sewer
- Water: Public, Roebuck
Community & HOA
Community
- Features: Playground, Pool
- Subdivision: Ravencrest
HOA
- Has HOA: Yes
- HOA fee: $600 monthly
Location
- Region: Roebuck
Financial & listing details
- Price per square foot: $128/sqft
- Tax assessed value: $3,400
- Annual tax amount: $72
- Date on market: 6/24/2025
About the community
PHASE 1 - FINAL OPPORTUNITY! Welcome to Ravencrest - Your New Home Awaits in Roebuck, SC. Welcome to Ravencrest, where modern homes are more than just residences—they're an experience. Nestled in the picturesque landscape of Roebuck, SC, this vibrant community offers a perfect blend of modern comfort and timeless style, with luxury features included at no extra cost. Each home in Ravencrest is thoughtfully designed to meet your needs, featuring deluxe vessel basins, state-of-the-art chandeliers, and exquisite LED mirrors. Relax by your luxury recessed fireplace or enjoy the convenience of a premium cupwash station. With value-priced premium comfort and up to $20K for closing costs, you'll find extra comfort for less in every detail. Choose from cozy 3-bedroom, 2-bath homes or spacious 5-bedroom, 3-bath layouts, all crafted to fit your lifestyle. Located in a community known for friendly neighbors, top-notch schools, and a close-knit ambiance, Ravencrest provides the perfect setting for families, first-time buyers, or anyone seeking a peaceful haven. Discover homebuying made simple in a community designed for your convenience and ease. Start your stress-free homebuying journey today and find your dream home in Ravencrest—where home isn't just a place; it's an experience.
Ultimate New Home Sales Event
The Ultimate New Home Sales Event is here—low rates and move-in ready homes that are the perfect fit for your lifestyle!Source: Dream Finders Homes

