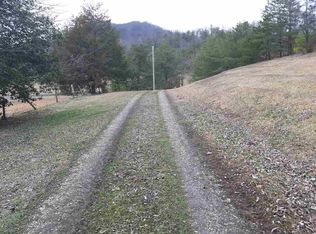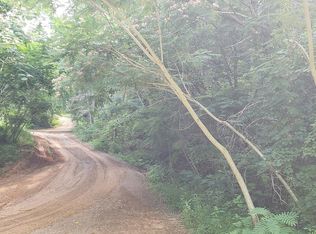Welcome is the feeling you will get here in this charming place all nested back on 8 acres of some of the most beautiful property with pasture and woodland. the home features on main level living, dinning , kitchen, upper level master bedroom with bath, basement partial finished that includes extra room with a closet , bathroom and a laundry area. What a great place to call home or Vacation getaway , overnight rental so many possibilities. Just Mins to Gatlinburg, rafting, Pigeon Forge. The mountains are calling you home. There are 4 additional acres can be purchased with this property
This property is off market, which means it's not currently listed for sale or rent on Zillow. This may be different from what's available on other websites or public sources.

