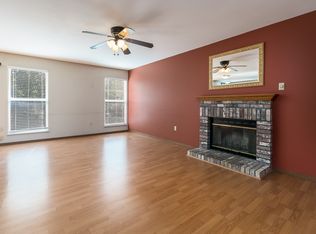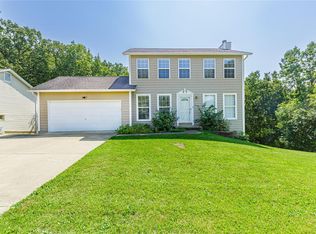Closed
Listing Provided by:
Bob F Strait 314-662-8080,
Strait Realty
Bought with: Coldwell Banker Realty - Gundaker
Price Unknown
31638 N Stringtown Rd, Foristell, MO 63348
3beds
1,386sqft
Single Family Residence
Built in 2023
0.27 Acres Lot
$320,700 Zestimate®
$--/sqft
$2,065 Estimated rent
Home value
$320,700
$285,000 - $362,000
$2,065/mo
Zestimate® history
Loading...
Owner options
Explore your selling options
What's special
Welcome Home! Presenting an immaculate, never-occupied brand new spec home in the esteemed Wright City School District. Sod to be added to the entire front and back yards. This 3 bed, 2 bath residence boasts spacious rooms and a vaulted ceiling in the living room, offering an airy ambiance. The kitchen is a chef's delight, complete with an eat-in area, custom cabinetry, and granite countertops. Convenience is key with laundry and a primary room on the main floor. The full walk-out unfinished basement presents endless possibilities. Enjoy the tranquility of the large lot in a quiet neighborhood, complemented by a 2-car oversized attached garage, walk-in closets, roomy patio, and porch. Welcome home to modern comfort and luxury! Part of Incline Village!
Zillow last checked: 8 hours ago
Listing updated: April 28, 2025 at 04:43pm
Listing Provided by:
Bob F Strait 314-662-8080,
Strait Realty
Bought with:
Pamela Viehmann, 2013034921
Coldwell Banker Realty - Gundaker
Source: MARIS,MLS#: 24017689 Originating MLS: St. Louis Association of REALTORS
Originating MLS: St. Louis Association of REALTORS
Facts & features
Interior
Bedrooms & bathrooms
- Bedrooms: 3
- Bathrooms: 2
- Full bathrooms: 1
- 1/2 bathrooms: 1
- Main level bathrooms: 2
- Main level bedrooms: 3
Primary bedroom
- Features: Floor Covering: Vinyl, Wall Covering: None
- Level: Main
- Area: 169
- Dimensions: 13x13
Bedroom
- Features: Floor Covering: Vinyl, Wall Covering: None
- Level: Main
- Area: 121
- Dimensions: 11x11
Bedroom
- Features: Floor Covering: Vinyl, Wall Covering: None
- Level: Main
- Area: 150
- Dimensions: 15x10
Primary bathroom
- Features: Floor Covering: Ceramic Tile, Wall Covering: None
- Level: Main
- Area: 55
- Dimensions: 11x5
Bathroom
- Features: Floor Covering: Ceramic Tile, Wall Covering: None
- Level: Main
- Area: 40
- Dimensions: 8x5
Kitchen
- Features: Floor Covering: Vinyl, Wall Covering: None
- Level: Main
- Area: 221
- Dimensions: 17x13
Laundry
- Features: Floor Covering: Vinyl, Wall Covering: None
- Level: Main
- Area: 35
- Dimensions: 7x5
Living room
- Features: Floor Covering: Vinyl, Wall Covering: None
- Level: Main
- Area: 306
- Dimensions: 18x17
Storage
- Features: Floor Covering: Concrete, Wall Covering: None
- Level: Lower
- Area: 1271
- Dimensions: 41x31
Heating
- Electric, Forced Air
Cooling
- Ceiling Fan(s), Central Air, Electric
Appliances
- Included: Electric Water Heater
- Laundry: Main Level
Features
- Custom Cabinetry, Eat-in Kitchen, Granite Counters, Vaulted Ceiling(s), Walk-In Closet(s), Double Vanity, Shower
- Flooring: Carpet
- Doors: Sliding Doors
- Windows: Insulated Windows
- Basement: Concrete,Sump Pump,Storage Space,Unfinished,Walk-Out Access
- Has fireplace: No
- Fireplace features: None
Interior area
- Total structure area: 1,386
- Total interior livable area: 1,386 sqft
- Finished area above ground: 1,386
Property
Parking
- Total spaces: 2
- Parking features: Attached, Garage, Oversized
- Attached garage spaces: 2
Features
- Levels: One
- Patio & porch: Patio, Covered
Lot
- Size: 0.27 Acres
- Dimensions: 135 x 85 x 90
- Features: Adjoins Wooded Area
Details
- Parcel number: 0402.0103014.000.000
- Special conditions: Standard
Construction
Type & style
- Home type: SingleFamily
- Architectural style: Ranch
- Property subtype: Single Family Residence
Materials
- Stone Veneer, Brick Veneer, Vinyl Siding
Condition
- Year built: 2023
Utilities & green energy
- Sewer: Public Sewer
- Water: Public
Community & neighborhood
Location
- Region: Foristell
- Subdivision: Incline Village
Other
Other facts
- Listing terms: Cash,Conventional,FHA,VA Loan
- Ownership: Private
- Road surface type: Concrete
Price history
| Date | Event | Price |
|---|---|---|
| 5/21/2024 | Sold | -- |
Source: | ||
| 4/10/2024 | Pending sale | $299,000$216/sqft |
Source: | ||
| 4/9/2024 | Price change | $299,000-6.5%$216/sqft |
Source: | ||
| 3/26/2024 | Listed for sale | $319,900$231/sqft |
Source: | ||
Public tax history
| Year | Property taxes | Tax assessment |
|---|---|---|
| 2024 | $63 -0.5% | $1,026 |
| 2023 | $63 +8% | $1,026 +8% |
| 2022 | $58 | $950 |
Find assessor info on the county website
Neighborhood: 63348
Nearby schools
GreatSchools rating
- NAWright City East Elementary SchoolGrades: K-1Distance: 2.9 mi
- 6/10Wright City Middle SchoolGrades: 6-8Distance: 4.1 mi
- 6/10Wright City High SchoolGrades: 9-12Distance: 3.6 mi
Schools provided by the listing agent
- Elementary: Wright City East/West
- Middle: Wright City Middle
- High: Wright City High
Source: MARIS. This data may not be complete. We recommend contacting the local school district to confirm school assignments for this home.
Get a cash offer in 3 minutes
Find out how much your home could sell for in as little as 3 minutes with a no-obligation cash offer.
Estimated market value
$320,700
Get a cash offer in 3 minutes
Find out how much your home could sell for in as little as 3 minutes with a no-obligation cash offer.
Estimated market value
$320,700

