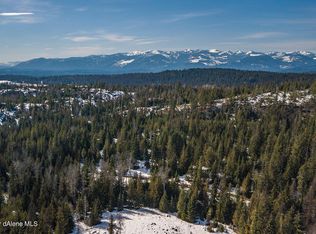Sold on 12/23/24
Price Unknown
3163 Upper Gold Creek Rd, Sandpoint, ID 83864
2beds
1baths
1,344sqft
Single Family Residence
Built in 1974
6.66 Acres Lot
$566,600 Zestimate®
$--/sqft
$1,928 Estimated rent
Home value
$566,600
$504,000 - $635,000
$1,928/mo
Zestimate® history
Loading...
Owner options
Explore your selling options
What's special
This is a fairytale, sweet log cabin nestled in the woods on 6.6 acres. This private cabin proudly represents a rustic home amongst natural elements. Upon entering the home, you are greeted by a large entry and may feel like you've been taken to a different time as you pass through the artisan door into the kitchen and dining area. The kitchen is centrally located with a picture window above the sink perfect for watching wildlife graze and raise their young. Pantry and laundry area are off the kitchen. The sunken living room with wood stove opens to the covered back deck. Step out your doorway into North Idaho’s year-round recreation and enjoy world class skiing at Schweitzer; hunting; or swimming, fishing, and boating on Lake Pend Oreille. Located on a county-maintained road, and a convenient 15 miles to shopping. Drilled well and spring. No CCR’s, no HOA. RV electric hook-up. Starlink is used by sellers. Sorry but the vintage cook stove is not included in the sale. Adjacent 6.06-acre parcel housing a massive 60X60 steel shop building also for sale, 3233 Upper Gold Creek Rd. A must see.
Zillow last checked: 8 hours ago
Listing updated: December 23, 2024 at 01:41pm
Listed by:
Erik Envik 208-290-8791,
REALTY PLUS,
Shava Envik
Source: SELMLS,MLS#: 20242588
Facts & features
Interior
Bedrooms & bathrooms
- Bedrooms: 2
- Bathrooms: 1
- Main level bathrooms: 1
- Main level bedrooms: 1
Primary bedroom
- Level: Main
Bedroom 2
- Level: Second
Bathroom 1
- Description: Claw Foot Tub/Shower
- Level: Main
Dining room
- Description: Dine in kitchen
- Level: Main
Kitchen
- Level: Main
Living room
- Level: Main
Heating
- Baseboard, Electric, Propane, Wall Furnace, Wood
Cooling
- None
Appliances
- Included: Dryer, Refrigerator, Washer, Tankless Water Heater
- Laundry: Laundry Room, Main Level
Features
- Entry, High Speed Internet, Ceiling Fan(s), Pantry, Storage
- Flooring: Vinyl
- Windows: Double Pane Windows
- Has fireplace: Yes
- Fireplace features: Wood Burning
Interior area
- Total structure area: 1,344
- Total interior livable area: 1,344 sqft
- Finished area above ground: 1,344
- Finished area below ground: 0
Property
Parking
- Parking features: Gravel, Off Street, Open
- Has uncovered spaces: Yes
Features
- Levels: Two
- Stories: 2
- Patio & porch: Covered
- Waterfront features: Spring
Lot
- Size: 6.66 Acres
- Features: 10 to 15 Miles to City/Town, Level, Rolling Slope, Sloped, Surveyed, Wooded, Mature Trees, Southern Exposure
Details
- Additional structures: Pumphouse, Shed(s)
- Parcel number: 049020000010A
- Zoning description: Ag / Forestry
Construction
Type & style
- Home type: SingleFamily
- Architectural style: Cabin,Log Cabin
- Property subtype: Single Family Residence
Materials
- Log, Wood Siding
- Foundation: Pillar/Post/Pier
- Roof: Metal
Condition
- Resale
- New construction: No
- Year built: 1974
Utilities & green energy
- Gas: No Info
- Sewer: Septic Tank
- Water: Shared
- Utilities for property: Electricity Connected
Community & neighborhood
Location
- Region: Sandpoint
Other
Other facts
- Ownership: Fee Simple
- Road surface type: Gravel
Price history
| Date | Event | Price |
|---|---|---|
| 12/23/2024 | Sold | -- |
Source: | ||
| 12/17/2024 | Pending sale | $549,500-44.8%$409/sqft |
Source: | ||
| 10/24/2024 | Price change | $995,000+81.1%$740/sqft |
Source: | ||
| 10/24/2024 | Price change | $549,500-44.8%$409/sqft |
Source: | ||
| 10/24/2024 | Price change | $995,000+81.1%$740/sqft |
Source: | ||
Public tax history
| Year | Property taxes | Tax assessment |
|---|---|---|
| 2024 | $593 -8% | $213,915 -15.2% |
| 2023 | $644 -26.3% | $252,267 -8.2% |
| 2022 | $874 +18.2% | $274,653 +72.9% |
Find assessor info on the county website
Neighborhood: 83864
Nearby schools
GreatSchools rating
- 9/10Northside Elementary SchoolGrades: PK-6Distance: 5.8 mi
- 7/10Sandpoint Middle SchoolGrades: 7-8Distance: 14.6 mi
- 5/10Sandpoint High SchoolGrades: 7-12Distance: 14.7 mi
Schools provided by the listing agent
- Elementary: Northside
- Middle: Sandpoint
- High: Sandpoint
Source: SELMLS. This data may not be complete. We recommend contacting the local school district to confirm school assignments for this home.
Sell for more on Zillow
Get a free Zillow Showcase℠ listing and you could sell for .
$566,600
2% more+ $11,332
With Zillow Showcase(estimated)
$577,932