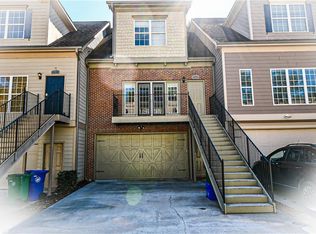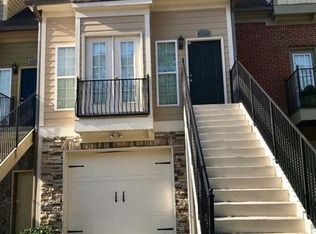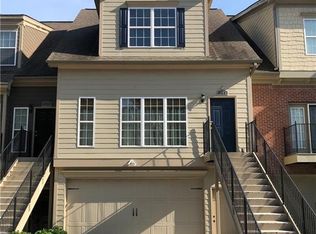Beautiful home nestled in a small, quiet community, conveniently located near Downtown Decatur, Emory, Dekalb Farmers Market, I-285 & many parks and restaurants. Very spacious for entertaining on the main level, w/ hardwood floors, gorgeous kitchen w/ ss appliances, butler's pantry, 2 dining areas, fireplace, & deck off the kitchen. 2 large bedrooms upstairs each w/ renovated bathrooms, & the laundry room is conveniently located in the hall. Downstairs, the 3rd bedroom has its own bathroom and opening to the back wooded area, perfect for guests or an office. Freshly painted! This is the perfect townhome if you are looking for a modern layout, plenty of closet and storage space, a quiet neighborhood with its own gazebo and cul-de-sac, and it is perfectly located so that you can get to the many places the area has to offer. The home has been well-maintained and is ready for you to move in! ***Be sure to check out the virtual tour!
This property is off market, which means it's not currently listed for sale or rent on Zillow. This may be different from what's available on other websites or public sources.


