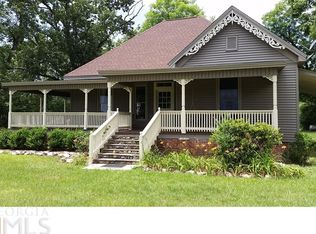BFUL CUSTOM BUIILT FAMILY HOME IN PIKE COUNTY ON 20 ACRES! 4 OR 5 BR/3.5 BA, MASTER ON THE MAIN, IN GROUND SWIMMING POOL, OPEN LAND WITH 14X60 SHED, COVERED FRONT AND BACK PORCHES, GOURMET KITCHEN WITH ISLAND AND BAR, GRANITE COUNTER TOPS, ICE MAKER, S/S APPLIANCES, DOUBLE OVEN, STOVE TOP, BUILT IN MICROWAVE AND REFRIGERATOR, KITCHEN OPENS INTO FAMILY ROOM WHICH FEATURES, COFFERED CEILINGS AND FIREPLACE, 2 STORY FOYER ENTRANCE, SEP DINING, LARGE BREAKFAST AREA, HARDWOOD FLOORS DOWN EXCEPT MASTER BR, HUGE DOUBLE TILE SHOWER IN MASTER, HIS AND HER VANITIES WITH GRANITE COUNTER TOPS, FENCED SALON/OFFICE/NURSERY/WK OUT ROOM OFF MASTER, WALK IN CLOSET, UPSTAIRS FEATURES 3 BEDROOMS, LOFT AREA + BONUS ROOM OR 5TH BEDROOM, PRIVATE BATHS UP OFF 2 BEDROOMS!
This property is off market, which means it's not currently listed for sale or rent on Zillow. This may be different from what's available on other websites or public sources.

