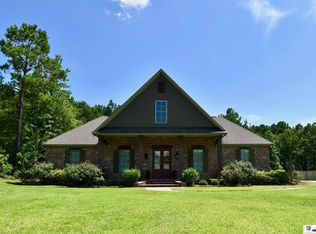Charming home built in 1933 sits on 6 acres in North Ruston backing up to Lincoln Parish Park, this home is one of a kind. Moved to its current location in 1995, you will love the privacy of this home featuring 3 bedrooms and 2 baths. Call today to view this one of a kind property. Information provided for this listing is deemed reliable, but not guaranteed.
This property is off market, which means it's not currently listed for sale or rent on Zillow. This may be different from what's available on other websites or public sources.
