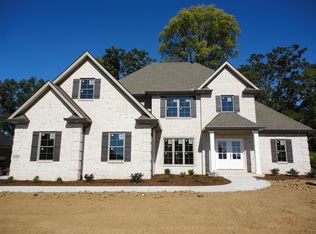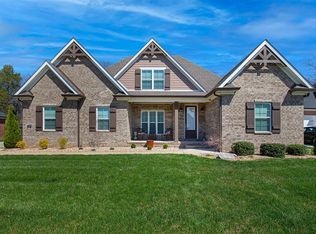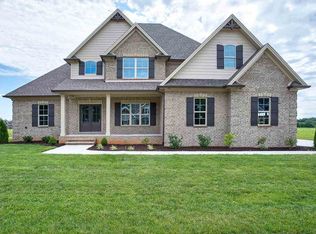Sold for $658,000
$658,000
3163 Gable Ridge Ln, Bowling Green, KY 42101
4beds
3,063sqft
Single Family Residence
Built in 2022
0.32 Acres Lot
$669,400 Zestimate®
$215/sqft
$2,856 Estimated rent
Home value
$669,400
$616,000 - $723,000
$2,856/mo
Zestimate® history
Loading...
Owner options
Explore your selling options
What's special
Beautiful home in the South Warren school district. Premium lot backing up to a mature tree line and empty farm pasture. (not farmed land) Main two car garage and third attached garage as well as a wide driveway with a vehicle space to the side. Four bedrooms with two on the main level. Three full bathrooms, including a Jack and Jill upstairs, abundant closets with ample space, and a huge attic that extends over the attached garage. Two bonus areas upstairs. Kitchen equipped with an electric range, double-door pantry, and 10-foot island with storage cabinets underneath. The open concept living area and large screened back patio. The arched frames, coffee cabinet, drawer microwave, tankless water heater, garage heater, encapsulated crawl space, large closets, and extra windows are just a few of the upgrades. Located in a vibrant neighborhood with social events scheduled throughout the year, this home also offers a beautiful sense of community. A newly constructed bike trail connects you to Buchanan Park's state-of-the-art sports facilities, and both indoor and outdoor playgrounds. Along this trail are also an array of retail shops and a restaurant slated to open soon. All of this is conveniently situated just 10 minutes from I-165 providing effortless connectivity to any destination. With easy traffic, this home sits just an hour and a half away from both Nashville’s BNA airport and Louisville’s city center.
Zillow last checked: 8 hours ago
Listing updated: May 16, 2025 at 09:51am
Listed by:
Scott S Henon 270-796-0541,
Henon Realty
Bought with:
Valerie Johnson, 268775
Keller Williams First Choice R
Source: RASK,MLS#: RA20250792
Facts & features
Interior
Bedrooms & bathrooms
- Bedrooms: 4
- Bathrooms: 3
- Full bathrooms: 3
- Main level bathrooms: 2
- Main level bedrooms: 2
Primary bedroom
- Level: Main
Bedroom 2
- Level: Main
Bedroom 3
- Level: Upper
Bedroom 4
- Level: Upper
Primary bathroom
- Level: Main
Bathroom
- Features: Double Vanity, Granite Counters, Separate Shower, Tub, Walk-In Closet(s)
Dining room
- Level: Main
Family room
- Level: Main
Kitchen
- Features: Granite Counters, Pantry
- Level: Main
Heating
- Furnace, Heat Pump, Multiple, Gas
Cooling
- Central Air, Multiple
Appliances
- Included: Dishwasher, Disposal, Microwave, Range/Oven, Electric Range, Range Hood, Refrigerator, Self Cleaning Oven, Smooth Top Range, Gas Water Heater, Tankless Water Heater
- Laundry: Laundry Room
Features
- Ceiling Fan(s), Chandelier, Closet Light(s), Tray Ceiling(s), Walk-In Closet(s), Walls (Dry Wall), Breakfast Room, Formal Dining Room
- Flooring: Carpet, Hardwood, Tile
- Doors: Insulated Doors
- Windows: Thermo Pane Windows, Tilt, Vinyl Frame, Blinds
- Basement: None,Crawl Space
- Attic: Storage
- Has fireplace: Yes
- Fireplace features: Gas Log-Natural, Ventless
Interior area
- Total structure area: 3,063
- Total interior livable area: 3,063 sqft
Property
Parking
- Total spaces: 3
- Parking features: Attached, Auto Door Opener, Multiple Garages, Garage Faces Side
- Attached garage spaces: 3
Accessibility
- Accessibility features: None
Features
- Levels: Two
- Patio & porch: Covered Front Porch, Covered Patio, Screened Porch
- Exterior features: Concrete Walks, Lighting, Garden, Landscaping, Mature Trees
- Fencing: None
- Body of water: None
Lot
- Size: 0.32 Acres
- Dimensions: 95 x 150
- Features: Subdivided
Details
- Parcel number: 031A16E174
Construction
Type & style
- Home type: SingleFamily
- Architectural style: Traditional
- Property subtype: Single Family Residence
Materials
- Brick, Cement Siding
- Roof: Dimensional
Condition
- New Construction
- New construction: No
- Year built: 2022
Utilities & green energy
- Sewer: City
- Water: County
- Utilities for property: Cable Available, Electricity Available, Natural Gas, Street Lights, Underground Cable, Underground Electric, Underground Phone
Community & neighborhood
Security
- Security features: Smoke Detector(s)
Location
- Region: Bowling Green
- Subdivision: South Glen
HOA & financial
HOA
- Has HOA: Yes
Other
Other facts
- Price range: $679K - $658K
- Road surface type: Concrete
Price history
| Date | Event | Price |
|---|---|---|
| 5/16/2025 | Sold | $658,000-3.1%$215/sqft |
Source: | ||
| 4/27/2025 | Pending sale | $679,000$222/sqft |
Source: | ||
| 2/12/2025 | Listed for sale | $679,000-1.5%$222/sqft |
Source: | ||
| 12/19/2024 | Listing removed | $689,000$225/sqft |
Source: | ||
| 7/10/2024 | Listed for sale | $689,000$225/sqft |
Source: | ||
Public tax history
| Year | Property taxes | Tax assessment |
|---|---|---|
| 2022 | $591 | $60,000 |
Find assessor info on the county website
Neighborhood: 42101
Nearby schools
GreatSchools rating
- 7/10Rich Pond Elementary SchoolGrades: PK-6Distance: 1 mi
- 9/10South Warren Middle SchoolGrades: 7-8Distance: 0.7 mi
- 10/10South Warren High SchoolGrades: 9-12Distance: 0.6 mi
Schools provided by the listing agent
- Elementary: Rich Pond
- Middle: South Warren
- High: South Warren
Source: RASK. This data may not be complete. We recommend contacting the local school district to confirm school assignments for this home.

Get pre-qualified for a loan
At Zillow Home Loans, we can pre-qualify you in as little as 5 minutes with no impact to your credit score.An equal housing lender. NMLS #10287.


