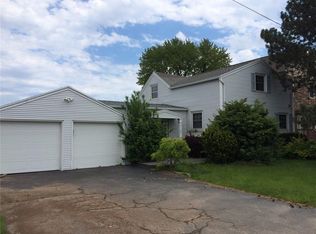Closed
$316,000
3163 Edgemere Dr, Rochester, NY 14612
1beds
951sqft
Single Family Residence
Built in 1925
10,018.8 Square Feet Lot
$-- Zestimate®
$332/sqft
$1,507 Estimated rent
Home value
Not available
Estimated sales range
Not available
$1,507/mo
Zestimate® history
Loading...
Owner options
Explore your selling options
What's special
*Great Opportunity to Own a Beautiful Ranch Waterfront Home on Lake Ontario! *Spacious Open Floor Plan is Perfect for Entertaining or Just Relaxing! *Kitchen is Loaded w Cabinets & Plenty of Granite Counter Space! *All Appliances & Furnishings are Included! *Sliding Doors to Private Deck w Gorgeous Lake Views & Stunning Sunsets & Sunrises! *Two Car Detached Garage with 2nd Floor Additional Room! *Great Views of Cranberry Pond! *Your Year Round Vacation Home is Waiting for You! *Conveniently Located Near Braddock Bay Marina & Braddock Bay State Park! *Delayed Negotiations Until Sunday July 14, 2024 @ 6:00PM* ***OPEN HOUSE SATURDAY, JULY 13TH 1:00 - 3:00PM***
Zillow last checked: 8 hours ago
Listing updated: August 26, 2024 at 08:47am
Listed by:
Sylvia Bauer 585-473-1320,
Howard Hanna
Bought with:
Melissa Belpanno, 10401301000
Keller Williams Realty Greater Rochester
Source: NYSAMLSs,MLS#: R1550052 Originating MLS: Rochester
Originating MLS: Rochester
Facts & features
Interior
Bedrooms & bathrooms
- Bedrooms: 1
- Bathrooms: 1
- Full bathrooms: 1
- Main level bathrooms: 1
- Main level bedrooms: 1
Bedroom 1
- Level: First
Kitchen
- Level: First
Living room
- Level: First
Heating
- Gas, Forced Air
Cooling
- Central Air
Appliances
- Included: Dryer, Dishwasher, Gas Oven, Gas Range, Gas Water Heater, Microwave, Refrigerator, Washer
- Laundry: Main Level
Features
- Ceiling Fan(s), Eat-in Kitchen, Furnished, Granite Counters, Great Room, Living/Dining Room, Sliding Glass Door(s), Main Level Primary
- Flooring: Luxury Vinyl, Tile, Varies
- Doors: Sliding Doors
- Windows: Thermal Windows
- Basement: Crawl Space,Sump Pump
- Has fireplace: No
- Furnished: Yes
Interior area
- Total structure area: 951
- Total interior livable area: 951 sqft
Property
Parking
- Total spaces: 1
- Parking features: Detached, Garage
- Garage spaces: 1
Features
- Levels: One
- Stories: 1
- Patio & porch: Deck
- Exterior features: Blacktop Driveway, Deck
- Has view: Yes
- View description: Water
- Has water view: Yes
- Water view: Water
- Waterfront features: Beach Access, Lake
- Body of water: Lake Ontario
- Frontage length: 70
Lot
- Size: 10,018 sqft
- Dimensions: 75 x 135
- Features: Greenbelt
Details
- Additional structures: Shed(s), Storage
- Parcel number: 2628000263900004016000
- Special conditions: Standard
Construction
Type & style
- Home type: SingleFamily
- Architectural style: Ranch
- Property subtype: Single Family Residence
Materials
- Vinyl Siding, Copper Plumbing
- Foundation: Block
- Roof: Asphalt
Condition
- Resale
- Year built: 1925
Utilities & green energy
- Electric: Circuit Breakers
- Sewer: Connected
- Water: Connected, Public
- Utilities for property: Sewer Connected, Water Connected
Community & neighborhood
Location
- Region: Rochester
- Subdivision: Braddock Heights
Other
Other facts
- Listing terms: Cash,Conventional,FHA,VA Loan
Price history
| Date | Event | Price |
|---|---|---|
| 8/26/2024 | Sold | $316,000+14.9%$332/sqft |
Source: | ||
| 7/17/2024 | Pending sale | $275,000$289/sqft |
Source: | ||
| 7/8/2024 | Listed for sale | $275,000+19.6%$289/sqft |
Source: | ||
| 12/22/2017 | Sold | $230,000+24.4%$242/sqft |
Source: Public Record Report a problem | ||
| 10/3/2009 | Listing removed | $184,900$194/sqft |
Source: RE/MAX First #923649 Report a problem | ||
Public tax history
| Year | Property taxes | Tax assessment |
|---|---|---|
| 2024 | -- | $207,100 |
| 2023 | -- | $207,100 +47.9% |
| 2022 | -- | $140,000 |
Find assessor info on the county website
Neighborhood: 14612
Nearby schools
GreatSchools rating
- 6/10Northwood Elementary SchoolGrades: K-6Distance: 3.3 mi
- 4/10Merton Williams Middle SchoolGrades: 7-8Distance: 5.4 mi
- 6/10Hilton High SchoolGrades: 9-12Distance: 4.3 mi
Schools provided by the listing agent
- District: Hilton
Source: NYSAMLSs. This data may not be complete. We recommend contacting the local school district to confirm school assignments for this home.
