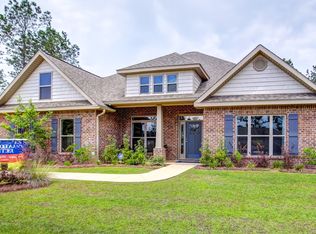Closed
$516,000
31625 Spoonbill Rd, Spanish Fort, AL 36527
5beds
3,038sqft
Residential
Built in 2019
0.29 Acres Lot
$519,600 Zestimate®
$170/sqft
$2,773 Estimated rent
Home value
$519,600
$488,000 - $556,000
$2,773/mo
Zestimate® history
Loading...
Owner options
Explore your selling options
What's special
Introducing the elegant Brianne floor plan, blending practicality with style. A grand foyer leads to spacious dining and living areas for hosting. The gourmet kitchen boasts stainless steel appliances and granite countertops. Its open layout seamlessly connects to the living room, creating a warm ambiance. Relax in the luxurious master suite with a trey ceiling and soaking tub. This home offers gold fortified construction and smart light switches for convenience. Outside, enjoy a secluded backyard for gatherings. Community amenities include pools and tennis courts. Located conveniently for shopping, dining, and schools. Don't miss this remarkable property and schedule your appointment today! Buyer to verify all information during due diligence.
Zillow last checked: 8 hours ago
Listing updated: October 04, 2024 at 11:56am
Listed by:
Daniela Nielsen CELL:251-644-0039,
Bellator Real Estate, LLC
Bought with:
Adrienne Gill
JPAR Gulf Coast - Spanish Fort
Source: Baldwin Realtors,MLS#: 362740
Facts & features
Interior
Bedrooms & bathrooms
- Bedrooms: 5
- Bathrooms: 3
- Full bathrooms: 3
- Main level bedrooms: 5
Primary bedroom
- Features: 1st Floor Primary, Walk-In Closet(s)
- Level: Main
- Area: 224
- Dimensions: 16 x 14
Bedroom 2
- Level: Main
- Area: 110
- Dimensions: 11 x 10
Bedroom 3
- Level: Main
- Area: 110
- Dimensions: 11 x 10
Bedroom 4
- Level: Main
- Area: 156
- Dimensions: 13 x 12
Bedroom 5
- Level: Main
- Area: 156
- Dimensions: 13 x 12
Primary bathroom
- Features: Double Vanity, Soaking Tub, Separate Shower, Private Water Closet
Dining room
- Features: Breakfast Area-Kitchen, Separate Dining Room
- Level: Main
- Area: 143
- Dimensions: 13 x 11
Family room
- Level: Main
- Area: 374
- Dimensions: 22 x 17
Kitchen
- Level: Main
- Area: 150
- Dimensions: 15 x 10
Heating
- Heat Pump
Cooling
- Heat Pump, Ceiling Fan(s), SEER 14
Appliances
- Included: Dishwasher, Disposal, Microwave, Gas Range, Tankless Water Heater
Features
- Ceiling Fan(s), Split Bedroom Plan
- Flooring: Carpet, Tile, Wood
- Doors: Thermal Doors
- Windows: Window Treatments, Double Pane Windows, ENERGY STAR Qualified Windows
- Has basement: No
- Number of fireplaces: 1
- Fireplace features: Family Room
Interior area
- Total structure area: 3,038
- Total interior livable area: 3,038 sqft
Property
Parking
- Parking features: Attached, Three or More Vehicles, Garage Door Opener
- Has attached garage: Yes
Features
- Levels: One
- Stories: 1
- Patio & porch: Covered
- Exterior features: Termite Contract
- Pool features: Community
- Has view: Yes
- View description: Northern View, Trees/Woods
- Waterfront features: No Waterfront
Lot
- Size: 0.29 Acres
- Dimensions: 100 x 130
- Features: Less than 1 acre, Cul-De-Sac, Irregular Lot, Few Trees
Details
- Parcel number: 3304190000001.046
- Zoning description: Single Family Residence
Construction
Type & style
- Home type: SingleFamily
- Architectural style: Craftsman
- Property subtype: Residential
Materials
- Brick, Concrete, Frame, Fortified-Gold
- Foundation: Slab
- Roof: Composition,Ridge Vent
Condition
- Resale
- New construction: No
- Year built: 2019
Utilities & green energy
- Electric: Generator
- Gas: Mobile Gas
- Sewer: Baldwin Co Sewer Service
- Utilities for property: North Baldwin Utilities, Riviera Utilities
Community & neighborhood
Security
- Security features: Smoke Detector(s)
Community
- Community features: BBQ Area, Fitness Center, Pool, Tennis Court(s), Other
Location
- Region: Spanish Fort
- Subdivision: Stonebridge
HOA & financial
HOA
- Has HOA: Yes
- HOA fee: $600 annually
- Services included: Association Management, Maintenance Grounds, Recreational Facilities
Other
Other facts
- Ownership: Whole/Full
Price history
| Date | Event | Price |
|---|---|---|
| 10/4/2024 | Sold | $516,000-1.7%$170/sqft |
Source: | ||
| 9/12/2024 | Pending sale | $525,000$173/sqft |
Source: | ||
| 8/13/2024 | Price change | $525,000-1.9%$173/sqft |
Source: | ||
| 7/10/2024 | Price change | $535,000-2.7%$176/sqft |
Source: | ||
| 7/5/2024 | Listed for sale | $550,000$181/sqft |
Source: | ||
Public tax history
| Year | Property taxes | Tax assessment |
|---|---|---|
| 2025 | $1,863 +34.3% | $50,340 +9.2% |
| 2024 | $1,387 | $46,100 |
| 2023 | $1,387 | $46,100 -38.5% |
Find assessor info on the county website
Neighborhood: 36527
Nearby schools
GreatSchools rating
- 10/10Stonebridge ElementaryGrades: K-6Distance: 0.6 mi
- 10/10Spanish Fort Middle SchoolGrades: 7-8Distance: 3.4 mi
- 10/10Spanish Fort High SchoolGrades: 9-12Distance: 2.6 mi
Schools provided by the listing agent
- Elementary: Stonebridge Elementary
- Middle: Spanish Fort Middle
- High: Spanish Fort High
Source: Baldwin Realtors. This data may not be complete. We recommend contacting the local school district to confirm school assignments for this home.

Get pre-qualified for a loan
At Zillow Home Loans, we can pre-qualify you in as little as 5 minutes with no impact to your credit score.An equal housing lender. NMLS #10287.
Sell for more on Zillow
Get a free Zillow Showcase℠ listing and you could sell for .
$519,600
2% more+ $10,392
With Zillow Showcase(estimated)
$529,992
