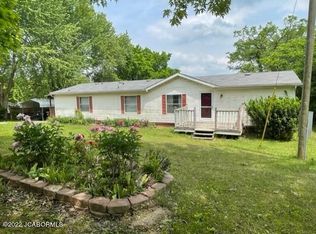Sold
Price Unknown
31625 Mockingbird Rd, California, MO 65018
4beds
1,750sqft
Single Family Residence
Built in 1990
3 Acres Lot
$285,900 Zestimate®
$--/sqft
$2,477 Estimated rent
Home value
$285,900
Estimated sales range
Not available
$2,477/mo
Zestimate® history
Loading...
Owner options
Explore your selling options
What's special
Step into this charming property where convenience meets privacy! Located about 1 mile from 50 W, this adorable home sits on 3 beautiful acres! With a 30 x 40 shop (w/ concrete floors) located right behind the home, there is plenty of room for projects or parking your toys! The home has a fantastic open floor plan with a large kitchen and a huge island! Featuring a beautiful cast iron apron sink in the kitchen, and cedar plank on the living room wall, this home brings some beautiful and unique character that you won't find in your everyday cookie cutter home! There are 4 bedrooms (one non-conforming), with the master having an en-suite. The deck is very large and partially covered, with a great spot to add a pool! This home is nestled on a very quiet street, making you feel right at home in your private country oasis. Come take a look today while you still can!
Zillow last checked: 8 hours ago
Listing updated: September 04, 2024 at 08:46pm
Listed by:
Colleen Michelle 573-673-0396,
REMAX Boone Realty 573-442-6121
Bought with:
Colleen Michelle, 2019006271
REMAX Boone Realty
Source: CBORMLS,MLS#: 419480
Facts & features
Interior
Bedrooms & bathrooms
- Bedrooms: 4
- Bathrooms: 2
- Full bathrooms: 2
Full bathroom
- Level: Main
Full bathroom
- Level: Main
Heating
- Heat Pump, Forced Air, Electric
Cooling
- Central Electric
Appliances
- Included: Water Softener Owned
- Laundry: Washer/Dryer Hookup
Features
- Tub/Shower, Stand AloneShwr/MBR, Eat-in Kitchen, Kit/Din Combo, Kitchen/Family Combo, Solid Surface Counters, Wood Cabinets, Kitchen Island, Pantry
- Flooring: Carpet, Ceramic Tile, Vinyl
- Doors: Storm Door(s)
- Windows: Some Window Treatments
- Has basement: No
- Has fireplace: No
Interior area
- Total structure area: 1,750
- Total interior livable area: 1,750 sqft
- Finished area below ground: 0
Property
Parking
- Total spaces: 4
- Parking features: Detached
- Garage spaces: 4
- Has uncovered spaces: Yes
Features
- Patio & porch: Front, Concrete, Covered, Deck
- Fencing: Back Yard,Partial,Wood
Lot
- Size: 3 Acres
- Features: Cleared
- Residential vegetation: Partially Wooded
Details
- Additional structures: Lawn/Storage Shed, Workshop
- Parcel number: 118033000000008006
- Zoning description: R-S Single Family Residential
Construction
Type & style
- Home type: SingleFamily
- Architectural style: Ranch
- Property subtype: Single Family Residence
Materials
- Foundation: Concrete Perimeter, Slab
- Roof: ArchitecturalShingle
Condition
- Year built: 1990
Utilities & green energy
- Electric: County
- Sewer: Lagoon, Septic Tank
- Water: District
- Utilities for property: Trash-Private
Community & neighborhood
Security
- Security features: Smoke Detector(s)
Location
- Region: California
- Subdivision: California
Other
Other facts
- Road surface type: Gravel
Price history
| Date | Event | Price |
|---|---|---|
| 5/29/2024 | Sold | -- |
Source: | ||
| 4/20/2024 | Listed for sale | $235,000+96%$134/sqft |
Source: | ||
| 6/22/2013 | Listing removed | $119,900$69/sqft |
Source: RE/MAX Jefferson City #10040820 Report a problem | ||
| 6/7/2013 | Listed for sale | $119,900$69/sqft |
Source: RE/MAX Jefferson City #10040820 Report a problem | ||
Public tax history
| Year | Property taxes | Tax assessment |
|---|---|---|
| 2025 | -- | $19,290 |
| 2024 | $1,028 +0.1% | $19,290 |
| 2023 | $1,027 -0.2% | $19,290 |
Find assessor info on the county website
Neighborhood: 65018
Nearby schools
GreatSchools rating
- 6/10California Middle SchoolGrades: 5-8Distance: 5.8 mi
- 10/10California High SchoolGrades: 9-12Distance: 7.2 mi
- 8/10California Elementary SchoolGrades: PK-4Distance: 5.8 mi
Schools provided by the listing agent
- Elementary: California
- Middle: California R-1
- High: California
Source: CBORMLS. This data may not be complete. We recommend contacting the local school district to confirm school assignments for this home.
