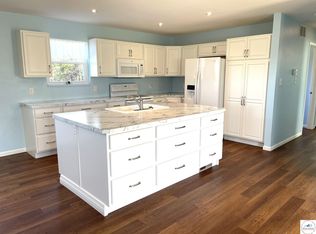Sold on 04/18/24
Price Unknown
31620 Rose Rd, Sedalia, MO 65301
4beds
2,256sqft
Single Family Residence
Built in 1860
9.75 Acres Lot
$370,000 Zestimate®
$--/sqft
$1,854 Estimated rent
Home value
$370,000
Estimated sales range
Not available
$1,854/mo
Zestimate® history
Loading...
Owner options
Explore your selling options
What's special
*BACK ON THE MARKET AT NO FAULT OF SELLERS* If you love old farmhouses with modern updates, this home is for you! Built in 1860, this beautiful 4 bedroom, 2 bathroom, farmhouse has a lot of the original finishings that make old farmhouses so charming. The original hardwood floors run throughout a majority of the home, as do the original doors, trim and baseboards. The owners have brought the property into the 21st century by installing newer electrical, plumbing, septic system, windows and many more updates! The kitchen has been beautifully remodeled with ample cabinet and counter space and includes all newer stainless steel appliances that stay with the home! This well cared for horse property sits on about 10 acres and includes a newer horse barn with two 10x10 overhead, pull through doors. The barn has a double stall (could be made into a lean-to) on one side and four oversized run-in stalls on the other. The property is mostly pasture with two automatic waterers and the owner has never had any problems with them freezing. If homesteading is what you've been looking for, you've found the perfect property!
Zillow last checked: 8 hours ago
Listing updated: April 19, 2024 at 09:42am
Listed by:
Christina L Brewster 660-619-1287,
Premier Realty Group 660-851-2222
Bought with:
Katherine A Nickel, 2010031113
Sedalia Realty
Source: WCAR MO,MLS#: 97059
Facts & features
Interior
Bedrooms & bathrooms
- Bedrooms: 4
- Bathrooms: 2
- Full bathrooms: 2
Primary bedroom
- Description: Original Hardwood Floors
- Level: Upper
- Area: 244.13
- Dimensions: 15.5 x 15.75
Bedroom 2
- Description: Walk-In Closet, Original Hardwood Floors
- Level: Upper
- Area: 210.9
- Dimensions: 15.92 x 13.25
Bedroom 3
- Description: Original Hardwood Floors
- Level: Upper
- Area: 135
- Dimensions: 13.5 x 10
Bedroom 4
- Level: Main
- Area: 184.5
- Dimensions: 13.5 x 13.67
Dining room
- Level: Main
- Area: 184.5
- Dimensions: 13.5 x 13.67
Family room
- Length: 13.5
Kitchen
- Description: Lots Of Cabinet Space, Original Hardwood Floors
- Features: Cabinets Wood
- Level: Main
- Area: 241.54
- Dimensions: 15.5 x 15.58
Living room
- Description: Propane Fireplace
- Level: Main
- Area: 313.03
- Dimensions: 15.92 x 19.67
Heating
- Propane, Heat Pump
Cooling
- Central Air
Appliances
- Included: Dishwasher, Gas Oven/Range, Microwave, Refrigerator, Water Softener Owned, Electric Water Heater
- Laundry: Main Level
Features
- Tub Regular
- Flooring: Carpet, Laminate, Wood
- Windows: All, Thermal/Multi-Pane, Tilt-In, Vinyl, Drapes/Curtains/Rods: Some Stay
- Basement: Partial,Crawl Space,Sump Pump
- Number of fireplaces: 1
- Fireplace features: Gas, Living Room
Interior area
- Total structure area: 2,256
- Total interior livable area: 2,256 sqft
- Finished area above ground: 2,256
Property
Parking
- Parking features: No Garage, Shared Driveway
- Has uncovered spaces: Yes
Features
- Levels: 2+ Stories
- Stories: 2
- Patio & porch: Covered, Screened
- Exterior features: Mailbox
- Fencing: Chain Link,Farm,Partial
Lot
- Size: 9.75 Acres
Details
- Parcel number: 183105000011000
Construction
Type & style
- Home type: SingleFamily
- Property subtype: Single Family Residence
Materials
- Vinyl Siding
- Foundation: Stone/Brick
- Roof: Metal
Condition
- New construction: No
- Year built: 1860
- Major remodel year: 2018
Utilities & green energy
- Electric: Supplier: CMEC, 220 Volts in Laundry, 220 Volts
- Gas: Supplier: Guier Gas, Propane Tank-Owned
- Sewer: Septic Tank
- Water: Shared Well
Green energy
- Energy efficient items: Ceiling Fans, Fireplace Insert
Community & neighborhood
Security
- Security features: Smoke Detector(s)
Location
- Region: Sedalia
- Subdivision: See S, T, R
HOA & financial
HOA
- Has HOA: Yes
- HOA fee: $250 annually
Price history
| Date | Event | Price |
|---|---|---|
| 4/18/2024 | Sold | -- |
Source: | ||
| 3/19/2024 | Pending sale | $349,900$155/sqft |
Source: | ||
| 3/15/2024 | Price change | $349,900-6.7%$155/sqft |
Source: | ||
| 3/8/2024 | Pending sale | $374,900$166/sqft |
Source: | ||
| 3/1/2024 | Listed for sale | $374,9000%$166/sqft |
Source: | ||
Public tax history
| Year | Property taxes | Tax assessment |
|---|---|---|
| 2024 | $852 -57% | $15,600 -57% |
| 2023 | $1,981 +0.4% | $36,280 +0.4% |
| 2022 | $1,973 +0.9% | $36,120 |
Find assessor info on the county website
Neighborhood: 65301
Nearby schools
GreatSchools rating
- 5/10Skyline Elementary SchoolGrades: K-4Distance: 4.6 mi
- 6/10Smith Cotton Junior High SchoolGrades: 6-8Distance: 6.3 mi
- 5/10Smith-Cotton High SchoolGrades: 9-12Distance: 3.9 mi
Schools provided by the listing agent
- District: Sedalia Middle,Smith Cotton High,Sedalia Jr High
Source: WCAR MO. This data may not be complete. We recommend contacting the local school district to confirm school assignments for this home.
