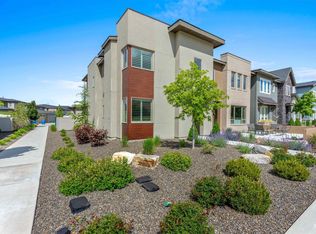Sold
Price Unknown
3162 S Hopes Well Way, Boise, ID 83716
3beds
3baths
1,994sqft
Townhouse
Built in 2020
3,920.4 Square Feet Lot
$664,900 Zestimate®
$--/sqft
$2,888 Estimated rent
Home value
$664,900
$618,000 - $711,000
$2,888/mo
Zestimate® history
Loading...
Owner options
Explore your selling options
What's special
If you would like to greet your mornings with a stunning sunrise beaming over the Boise foothills, then look no further! This townhome in the highly sought after Harris Ranch is your dream come true. Amazing foothill views through the large windows of this open concept design, close proximity to the community pool, steps away from biking & hiking trails, the Boise Greenbelt and Boise River. Chef’s kitchen with stainless steel appliances, 6 burner stove, and all the finest finishes throughout. Low maintenance living allows you time to experience the many adventures that await in this prime location. The spacious courtyard leading to the detached garage provides additional space for peaceful relaxation or entertaining guests. The garage has an epoxy floor finish, insulated & painted walls, a solar attic fan, additional power to set up shop or hobbies and a mini split for temperature control. There is common area parking beyond the driveway. Don’t miss this one!
Zillow last checked: 8 hours ago
Listing updated: May 02, 2025 at 02:13pm
Listed by:
Roger Lowe 208-602-0055,
Lowes Flat Fee Realty A Homezu Partner
Bought with:
Erika Galindo
Templeton Real Estate Group
Source: IMLS,MLS#: 98938757
Facts & features
Interior
Bedrooms & bathrooms
- Bedrooms: 3
- Bathrooms: 3
- Main level bathrooms: 1
Primary bedroom
- Level: Upper
Bedroom 2
- Level: Upper
Bedroom 3
- Level: Upper
Kitchen
- Level: Main
Living room
- Level: Main
Office
- Level: Main
Heating
- Forced Air, Natural Gas
Cooling
- Central Air
Appliances
- Included: Gas Water Heater, Dishwasher, Disposal, Microwave, Oven/Range Built-In, Refrigerator, Washer, Dryer, Gas Oven, Gas Range
Features
- Bath-Master, Den/Office, Double Vanity, Walk-In Closet(s), Pantry, Kitchen Island, Granite Counters, Number of Baths Main Level: 1, Number of Baths Upper Level: 2
- Flooring: Engineered Wood Floors
- Has basement: No
- Has fireplace: No
Interior area
- Total structure area: 1,994
- Total interior livable area: 1,994 sqft
- Finished area above ground: 1,994
- Finished area below ground: 0
Property
Parking
- Total spaces: 2
- Parking features: Detached
- Garage spaces: 2
Features
- Levels: Two
- Pool features: Community
- Has view: Yes
Lot
- Size: 3,920 sqft
- Dimensions: 145 x 26
- Features: Sm Lot 5999 SF, Near Public Transit, Sidewalks, Views, Drip Sprinkler System
Details
- Parcel number: R1719590340
Construction
Type & style
- Home type: Townhouse
- Property subtype: Townhouse
Materials
- Wood Siding
- Roof: Composition,Architectural Style
Condition
- Year built: 2020
Details
- Builder name: Blackrock
Utilities & green energy
- Utilities for property: Sewer Connected, Cable Connected, Broadband Internet
Community & neighborhood
Location
- Region: Boise
- Subdivision: Dallas Harris Estates
HOA & financial
HOA
- Has HOA: Yes
- HOA fee: $232 monthly
Other
Other facts
- Listing terms: Cash,Conventional,FHA,VA Loan
- Ownership: Fee Simple
Price history
Price history is unavailable.
Public tax history
| Year | Property taxes | Tax assessment |
|---|---|---|
| 2025 | $7,009 -0.1% | $642,000 +9.5% |
| 2024 | $7,019 -16.9% | $586,300 +3.8% |
| 2023 | $8,446 +52% | $564,700 -22.8% |
Find assessor info on the county website
Neighborhood: Harris Ranch
Nearby schools
GreatSchools rating
- 10/10Adams Elementary SchoolGrades: PK-6Distance: 3.1 mi
- 8/10East Junior High SchoolGrades: 7-9Distance: 0.8 mi
- 9/10Timberline High SchoolGrades: 10-12Distance: 2.4 mi
Schools provided by the listing agent
- Elementary: Dallas Harris
- Middle: East Jr
- High: Timberline
- District: Boise School District #1
Source: IMLS. This data may not be complete. We recommend contacting the local school district to confirm school assignments for this home.


