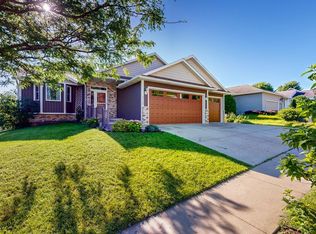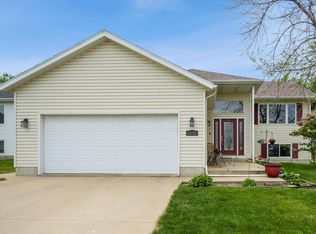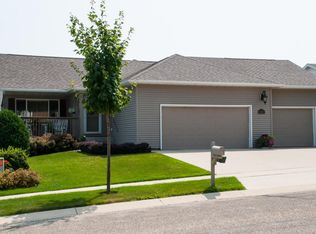Closed
$386,150
3162 Lakeridge Dr NW, Rochester, MN 55901
4beds
2,139sqft
Single Family Residence
Built in 2003
8,276.4 Square Feet Lot
$401,900 Zestimate®
$181/sqft
$2,127 Estimated rent
Home value
$401,900
$382,000 - $422,000
$2,127/mo
Zestimate® history
Loading...
Owner options
Explore your selling options
What's special
Beautifully remodeled 4 bed 2 bath split. Walk into a large foyer from the attached, oversized and heated 2 car garage. A large deck is located off the dining room that has access to the fenced in back yard. The kitchen has new quartz counter tops with an island and walk in pantry. Large main bedroom, with all bedrooms containing closet systems. Located in the Harriet Bishop school district. This home is truly turnkey. Come check it out before it’s gone!
Zillow last checked: 8 hours ago
Listing updated: August 25, 2024 at 07:41pm
Listed by:
Robin Gwaltney 507-259-4926,
Re/Max Results
Bought with:
James Dammen
Century 21 Atwood Rochester
Source: NorthstarMLS as distributed by MLS GRID,MLS#: 6406030
Facts & features
Interior
Bedrooms & bathrooms
- Bedrooms: 4
- Bathrooms: 2
- Full bathrooms: 2
Bedroom 1
- Level: Main
Bedroom 2
- Level: Main
Bedroom 3
- Level: Lower
Bedroom 4
- Level: Lower
Bathroom
- Level: Main
Bathroom
- Level: Lower
Dining room
- Level: Main
Family room
- Level: Lower
Kitchen
- Level: Main
Living room
- Level: Main
Heating
- Forced Air
Cooling
- Central Air
Appliances
- Included: Dishwasher, Dryer, Gas Water Heater, Microwave, Range, Refrigerator, Stainless Steel Appliance(s), Washer, Water Softener Owned
Features
- Basement: Egress Window(s),Finished,Full,Concrete,Walk-Out Access
- Has fireplace: No
Interior area
- Total structure area: 2,139
- Total interior livable area: 2,139 sqft
- Finished area above ground: 1,156
- Finished area below ground: 983
Property
Parking
- Total spaces: 2
- Parking features: Attached, Concrete
- Attached garage spaces: 2
Accessibility
- Accessibility features: None
Features
- Levels: Multi/Split
- Patio & porch: Deck, Patio
Lot
- Size: 8,276 sqft
- Dimensions: 8,160
- Features: Near Public Transit
Details
- Foundation area: 1156
- Parcel number: 743321062386
- Zoning description: Residential-Single Family
Construction
Type & style
- Home type: SingleFamily
- Property subtype: Single Family Residence
Materials
- Vinyl Siding
- Roof: Asphalt
Condition
- Age of Property: 21
- New construction: No
- Year built: 2003
Utilities & green energy
- Electric: Power Company: Rochester Public Utilities
- Gas: Natural Gas
- Sewer: City Sewer/Connected
- Water: City Water/Connected
Community & neighborhood
Location
- Region: Rochester
- Subdivision: Manorwood Lakes 6th
HOA & financial
HOA
- Has HOA: No
Other
Other facts
- Road surface type: Paved
Price history
| Date | Event | Price |
|---|---|---|
| 8/23/2023 | Sold | $386,150+4.4%$181/sqft |
Source: | ||
| 7/31/2023 | Pending sale | $369,900$173/sqft |
Source: | ||
| 7/27/2023 | Listed for sale | $369,900+91.8%$173/sqft |
Source: | ||
| 10/9/2014 | Sold | $192,900$90/sqft |
Source: | ||
Public tax history
| Year | Property taxes | Tax assessment |
|---|---|---|
| 2024 | $4,160 | $322,700 -2% |
| 2023 | -- | $329,400 +10.5% |
| 2022 | $3,500 +8.5% | $298,000 +18% |
Find assessor info on the county website
Neighborhood: 55901
Nearby schools
GreatSchools rating
- 6/10Bishop Elementary SchoolGrades: PK-5Distance: 0.5 mi
- 5/10John Marshall Senior High SchoolGrades: 8-12Distance: 1.3 mi
- 5/10John Adams Middle SchoolGrades: 6-8Distance: 2 mi
Schools provided by the listing agent
- Elementary: Harriet Bishop
- Middle: John Adams
- High: John Marshall
Source: NorthstarMLS as distributed by MLS GRID. This data may not be complete. We recommend contacting the local school district to confirm school assignments for this home.
Get a cash offer in 3 minutes
Find out how much your home could sell for in as little as 3 minutes with a no-obligation cash offer.
Estimated market value
$401,900
Get a cash offer in 3 minutes
Find out how much your home could sell for in as little as 3 minutes with a no-obligation cash offer.
Estimated market value
$401,900


