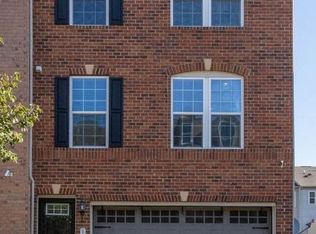Sold for $425,000
$425,000
3162 High Rocks Pl, Waldorf, MD 20601
3beds
1,972sqft
Townhouse
Built in 2016
2,004 Square Feet Lot
$415,300 Zestimate®
$216/sqft
$2,978 Estimated rent
Home value
$415,300
$382,000 - $453,000
$2,978/mo
Zestimate® history
Loading...
Owner options
Explore your selling options
What's special
Welcome to affordable fabulousness! This modern townhouse is located in the heart of Waldorf within the Adams Crossing community. This lovely home boasts almost 2000 square feet of cuteness. The home features 3 bedrooms, 2.5 bathrooms and a lower level recreation space. Hardwood flooring on the main level, open kitchen with an island, granite countertops, stainless steel appliances and much more. This open floor concept plan helps to bring in tons of natural light. The house features a private outdoor space with a built-in rear deck and privacy divider and the home backs up to wooded trees. We round out the unit with enclosed garage parking and a driveway space big enough for two vehicles. You don’t want to miss out on this amazing property it a great neighborhood.
Zillow last checked: 8 hours ago
Listing updated: July 27, 2025 at 10:25am
Listed by:
Darren Gibson 678-478-0432,
The Real Estate Experts
Bought with:
Kelia Speight, SP40003832
The Home Team Realty Group, LLC
Source: Bright MLS,MLS#: MDCH2042998
Facts & features
Interior
Bedrooms & bathrooms
- Bedrooms: 3
- Bathrooms: 3
- Full bathrooms: 2
- 1/2 bathrooms: 1
- Main level bathrooms: 1
Primary bedroom
- Features: Flooring - Carpet
- Level: Upper
- Area: 208 Square Feet
- Dimensions: 16 X 13
Bedroom 2
- Features: Flooring - Carpet
- Level: Upper
- Area: 90 Square Feet
- Dimensions: 10 X 9
Bedroom 3
- Features: Flooring - Carpet
- Level: Upper
- Area: 110 Square Feet
- Dimensions: 11 X 10
Foyer
- Features: Flooring - HardWood
- Level: Lower
Game room
- Features: Flooring - Carpet
- Level: Lower
- Area: 380 Square Feet
- Dimensions: 20 X 19
Kitchen
- Features: Flooring - HardWood
- Level: Main
- Area: 418 Square Feet
- Dimensions: 22 X 19
Living room
- Features: Flooring - HardWood
- Level: Main
- Area: 285 Square Feet
- Dimensions: 19 X 15
Heating
- Central, Natural Gas
Cooling
- Central Air, Programmable Thermostat, Electric
Appliances
- Included: Dishwasher, Disposal, ENERGY STAR Qualified Dishwasher, ENERGY STAR Qualified Refrigerator, Ice Maker, Microwave, Self Cleaning Oven, Oven/Range - Gas, Refrigerator, Tankless Water Heater, Cooktop, Gas Water Heater
- Laundry: Washer/Dryer Hookups Only
Features
- Family Room Off Kitchen, Kitchen - Gourmet, Kitchen Island, Kitchen - Country, Upgraded Countertops, Primary Bath(s), Open Floorplan, 9'+ Ceilings, Dry Wall
- Flooring: Wood
- Doors: Insulated
- Windows: Insulated Windows, Low Emissivity Windows, Screens, Vinyl Clad
- Basement: Front Entrance,Exterior Entry,Rear Entrance,Sump Pump,Full,Finished,Partially Finished,Walk-Out Access
- Has fireplace: No
Interior area
- Total structure area: 1,972
- Total interior livable area: 1,972 sqft
- Finished area above ground: 1,972
- Finished area below ground: 0
Property
Parking
- Total spaces: 2
- Parking features: Garage Door Opener, Garage Faces Front, Attached
- Attached garage spaces: 2
Accessibility
- Accessibility features: Doors - Lever Handle(s)
Features
- Levels: Three
- Stories: 3
- Exterior features: Sidewalks, Street Lights
- Pool features: None
Lot
- Size: 2,004 sqft
- Features: Landscaped
Details
- Additional structures: Above Grade, Below Grade
- Parcel number: 0906354975
- Zoning: PRD
- Special conditions: Standard
Construction
Type & style
- Home type: Townhouse
- Architectural style: Colonial
- Property subtype: Townhouse
Materials
- Combination, Brick, Brick Front, Vinyl Siding
- Foundation: Slab
- Roof: Asphalt
Condition
- New construction: No
- Year built: 2016
Details
- Builder model: MOZART
- Builder name: RYAN HOMES
Utilities & green energy
- Sewer: Public Sewer
- Water: Public
- Utilities for property: Underground Utilities
Community & neighborhood
Security
- Security features: Fire Alarm, Fire Sprinkler System, Carbon Monoxide Detector(s), Smoke Detector(s)
Location
- Region: Waldorf
- Subdivision: Adams Crossing
HOA & financial
HOA
- Has HOA: Yes
- HOA fee: $65 monthly
- Amenities included: Tot Lots/Playground
Other
Other facts
- Listing agreement: Exclusive Agency
- Ownership: Fee Simple
Price history
| Date | Event | Price |
|---|---|---|
| 7/18/2025 | Sold | $425,000+2.4%$216/sqft |
Source: | ||
| 6/6/2025 | Pending sale | $414,900$210/sqft |
Source: | ||
| 5/16/2025 | Listed for sale | $414,900+43.1%$210/sqft |
Source: | ||
| 12/7/2016 | Sold | $290,000$147/sqft |
Source: Public Record Report a problem | ||
Public tax history
| Year | Property taxes | Tax assessment |
|---|---|---|
| 2025 | -- | $370,500 +3.5% |
| 2024 | $6,777 +61.9% | $358,100 +7.2% |
| 2023 | $4,186 +21.4% | $334,067 -6.7% |
Find assessor info on the county website
Neighborhood: 20601
Nearby schools
GreatSchools rating
- 1/10J. P. Ryon Elementary SchoolGrades: PK-5Distance: 0.3 mi
- 4/10John Hanson Middle SchoolGrades: 6-8Distance: 0.3 mi
- 2/10Thomas Stone High SchoolGrades: 9-12Distance: 0.9 mi
Schools provided by the listing agent
- District: Charles County Public Schools
Source: Bright MLS. This data may not be complete. We recommend contacting the local school district to confirm school assignments for this home.
Get pre-qualified for a loan
At Zillow Home Loans, we can pre-qualify you in as little as 5 minutes with no impact to your credit score.An equal housing lender. NMLS #10287.
Sell with ease on Zillow
Get a Zillow Showcase℠ listing at no additional cost and you could sell for —faster.
$415,300
2% more+$8,306
With Zillow Showcase(estimated)$423,606
