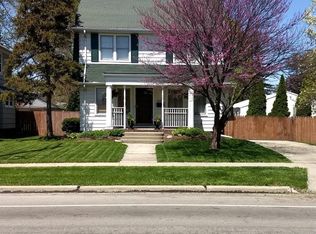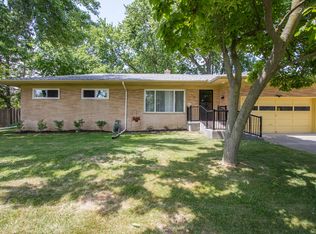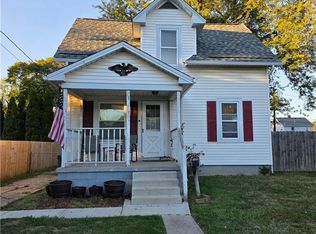Sold for $205,000 on 09/02/25
$205,000
3162 Glanzman Rd, Toledo, OH 43614
3beds
1,326sqft
Single Family Residence
Built in 1927
6,969.6 Square Feet Lot
$208,500 Zestimate®
$155/sqft
$1,986 Estimated rent
Home value
$208,500
$186,000 - $234,000
$1,986/mo
Zestimate® history
Loading...
Owner options
Explore your selling options
What's special
This charming vintage home is full of classic detail--Covered porch, wood trim, french doors, wood floors & built in storage. The front porch has great curb appeal, but wait till you see the lrg deck between house & garage w a full pergola for shade plus a patio w fire ring! Modern kitchen w swinging door to DR. French doors between LR & DR. Frpl is ornamental (electric FP inside does not stay) Nice foyer between BRs. Back BR has a door to solid upper deck (never used by sellers) LL full bath remodeled in '23. New Water Heater & chimney liner installed in '23. What a lovely place to call home!
Zillow last checked: 9 hours ago
Listing updated: October 14, 2025 at 06:11am
Listed by:
Debra J Shaffer 419-575-2259,
The Danberry Co
Bought with:
Tyler Boothman, 2020007831
Serenity Realty LLC
Source: NORIS,MLS#: 6132203
Facts & features
Interior
Bedrooms & bathrooms
- Bedrooms: 3
- Bathrooms: 3
- Full bathrooms: 2
- 1/2 bathrooms: 1
Primary bedroom
- Features: Ceiling Fan(s)
- Level: Upper
- Dimensions: 12 x 11
Bedroom 2
- Level: Upper
- Dimensions: 12 x 8
Bedroom 3
- Level: Upper
- Dimensions: 13 x 10
Dining room
- Level: Main
- Dimensions: 12 x 12
Kitchen
- Level: Main
- Dimensions: 12 x 11
Living room
- Level: Main
- Dimensions: 19 x 12
Heating
- Forced Air, Natural Gas
Cooling
- Central Air
Appliances
- Included: Dishwasher, Microwave, Water Heater, Disposal, Gas Range Connection, Refrigerator
- Laundry: Electric Dryer Hookup
Features
- Ceiling Fan(s)
- Flooring: Vinyl, Wood
- Basement: Full
- Has fireplace: No
Interior area
- Total structure area: 1,326
- Total interior livable area: 1,326 sqft
Property
Parking
- Total spaces: 3
- Parking features: Concrete, Off Street, Detached Garage, Driveway
- Garage spaces: 3
- Has uncovered spaces: Yes
Features
- Patio & porch: Patio, Deck
Lot
- Size: 6,969 sqft
- Dimensions: 50x135
- Features: Corner Lot
Details
- Parcel number: 0762004
Construction
Type & style
- Home type: SingleFamily
- Architectural style: Traditional
- Property subtype: Single Family Residence
Materials
- Wood Siding
- Roof: Shingle
Condition
- Year built: 1927
Utilities & green energy
- Electric: Circuit Breakers
- Sewer: Sanitary Sewer
- Water: Public
Community & neighborhood
Security
- Security features: Smoke Detector(s)
Location
- Region: Toledo
- Subdivision: Heatherdowns
Other
Other facts
- Listing terms: Cash,Conventional
Price history
| Date | Event | Price |
|---|---|---|
| 9/2/2025 | Sold | $205,000+2.5%$155/sqft |
Source: NORIS #6132203 | ||
| 9/2/2025 | Pending sale | $200,000$151/sqft |
Source: NORIS #6132203 | ||
| 8/10/2025 | Contingent | $200,000$151/sqft |
Source: NORIS #6132203 | ||
| 8/5/2025 | Listed for sale | $200,000$151/sqft |
Source: NORIS #6132203 | ||
| 7/18/2025 | Contingent | $200,000$151/sqft |
Source: NORIS #6132203 | ||
Public tax history
| Year | Property taxes | Tax assessment |
|---|---|---|
| 2025 | $3,389 +30.8% | $53,970 +39.8% |
| 2024 | $2,591 +0.1% | $38,605 |
| 2023 | $2,588 -1.7% | $38,605 |
Find assessor info on the county website
Neighborhood: Glendale - Heather Downs
Nearby schools
GreatSchools rating
- 5/10Byrnedale Elementary SchoolGrades: K-8Distance: 0.8 mi
- 4/10Bowsher High SchoolGrades: 9-12Distance: 0.5 mi
Schools provided by the listing agent
- High: Bowsher
Source: NORIS. This data may not be complete. We recommend contacting the local school district to confirm school assignments for this home.

Get pre-qualified for a loan
At Zillow Home Loans, we can pre-qualify you in as little as 5 minutes with no impact to your credit score.An equal housing lender. NMLS #10287.
Sell for more on Zillow
Get a free Zillow Showcase℠ listing and you could sell for .
$208,500
2% more+ $4,170
With Zillow Showcase(estimated)
$212,670

