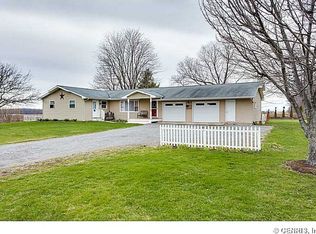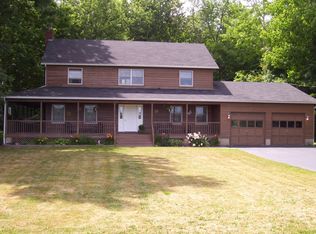Closed
$621,500
3162 Elm Rd, Geneseo, NY 14454
3beds
2,700sqft
Single Family Residence
Built in 1994
7.49 Acres Lot
$657,500 Zestimate®
$230/sqft
$3,437 Estimated rent
Home value
$657,500
$434,000 - $993,000
$3,437/mo
Zestimate® history
Loading...
Owner options
Explore your selling options
What's special
You’ll need to see this STUNNING BEAUTY in person to appreciate the incredible setting! On over 7 ACRES is where you’ll find this UPDATED (both aesthetically and mechanically!) 3 bed (PRIMARY SUITE ON 1ST FLOOR that has doors that open to the deck!), 3 bath home with a FOUR SEASONS ROOM, a finished WALK OUT BASEMENT, an ATTACHED garage and a 3 BAY POLE BARN with a second floor! Let’s start at the OPEN FLOOR PLAN entry that has breathtaking views of the countryside! Floor to ceiling windows give you a flood of NATURAL light and uninterrupted views! The rustic floors are SUPER easy to keep clean! The wood burning fireplace has a custom stone wall, the kitchen has an ample amount of WORKSPACE, the 4 SEASONS (that has been insulated so it adds additional sq ft!) room has a wall of windows and also opens to the deck! Upstairs you’ll find 2 more HUGE bedrooms and a SKY LIT LOFT SPACE that can be used as a play room, office, game room! The lower finished level (with new French drain system to keep it SUPER DRY and tankless (NAVIEN COMBO BOILER) water heater/boiler)- now used as a gym with a billiards table, can be used for anything YOU CHOOSE! The drain system keeps the lower finished level dry AND redirects water to the STOCKED POND with FOUNTAIN! The pole barn and metal roofed structure (store all your wood!) add even MORE VALUE to this exquisite home!
Showing starts (2/11) and negotiations are after (2/18) at noon! OPEN HOUSE THURSDAY (2/13) 4:30 TO 5:30 AND SUNDAY (2/16) 12:00 TO 2:00
Zillow last checked: 8 hours ago
Listing updated: April 22, 2025 at 03:19pm
Listed by:
Darlene Maimone 585-766-9336,
Howard Hanna
Bought with:
Oktay Kocaoglu, 10301223023
Keller Williams Realty Gateway
Source: NYSAMLSs,MLS#: R1585273 Originating MLS: Rochester
Originating MLS: Rochester
Facts & features
Interior
Bedrooms & bathrooms
- Bedrooms: 3
- Bathrooms: 3
- Full bathrooms: 2
- 1/2 bathrooms: 1
- Main level bathrooms: 2
- Main level bedrooms: 1
Heating
- Ductless, Electric, Propane, Wood, Baseboard, Hot Water
Cooling
- Ductless, Wall Unit(s)
Appliances
- Included: Dishwasher, Free-Standing Range, Oven, Refrigerator, Tankless Water Heater
- Laundry: Main Level
Features
- Separate/Formal Dining Room, Eat-in Kitchen, Kitchen Island, Kitchen/Family Room Combo, Living/Dining Room, Solid Surface Counters, Walk-In Pantry, Main Level Primary
- Flooring: Hardwood, Luxury Vinyl, Tile, Varies
- Basement: Full,Partially Finished,Walk-Out Access
- Number of fireplaces: 1
Interior area
- Total structure area: 2,700
- Total interior livable area: 2,700 sqft
Property
Parking
- Total spaces: 5
- Parking features: Attached, Electricity, Electric Vehicle Charging Station(s), Garage, Storage, Workshop in Garage, Circular Driveway, Garage Door Opener
- Attached garage spaces: 5
Features
- Levels: Two
- Stories: 2
- Patio & porch: Deck
- Exterior features: Deck, Propane Tank - Leased
Lot
- Size: 7.49 Acres
- Dimensions: 185 x 1065
- Features: Agricultural, Irregular Lot
Details
- Additional structures: Second Garage
- Parcel number: 24268906300000010183150000
- Special conditions: Standard
Construction
Type & style
- Home type: SingleFamily
- Architectural style: Contemporary,Two Story
- Property subtype: Single Family Residence
Materials
- Foam Insulation, Wood Siding
- Foundation: Block
- Roof: Asphalt
Condition
- Resale
- Year built: 1994
Utilities & green energy
- Sewer: Septic Tank
- Water: Connected, Public
- Utilities for property: Cable Available, Electricity Connected, High Speed Internet Available, Water Connected
Community & neighborhood
Location
- Region: Geneseo
Other
Other facts
- Listing terms: Cash,Conventional,FHA,USDA Loan,VA Loan
Price history
| Date | Event | Price |
|---|---|---|
| 4/22/2025 | Sold | $621,500+41.3%$230/sqft |
Source: | ||
| 2/19/2025 | Pending sale | $439,900$163/sqft |
Source: | ||
| 2/11/2025 | Listed for sale | $439,900+10%$163/sqft |
Source: | ||
| 12/31/2020 | Sold | $400,000-5.9%$148/sqft |
Source: | ||
| 11/25/2020 | Pending sale | $424,900$157/sqft |
Source: AB Cole Real Estate, Inc. #R1293224 Report a problem | ||
Public tax history
| Year | Property taxes | Tax assessment |
|---|---|---|
| 2024 | -- | $400,000 |
| 2023 | -- | $400,000 |
| 2022 | -- | $400,000 +6.5% |
Find assessor info on the county website
Neighborhood: 14454
Nearby schools
GreatSchools rating
- 3/10Geneseo Elementary SchoolGrades: K-5Distance: 3.5 mi
- 6/10Geneseo Middle School High SchoolGrades: 6-12Distance: 3.5 mi
Schools provided by the listing agent
- District: Geneseo
Source: NYSAMLSs. This data may not be complete. We recommend contacting the local school district to confirm school assignments for this home.

