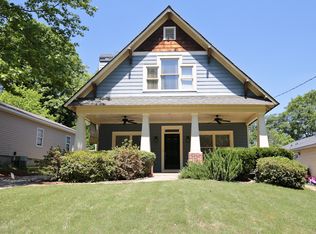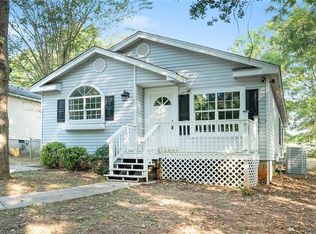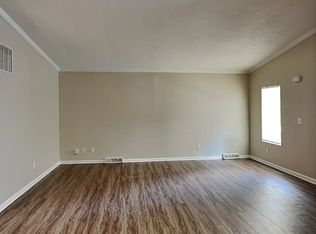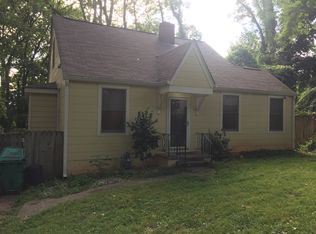Welcome to 3162 Alston Dr, a beautifully refreshed home offering comfort, style, and convenience. Step inside to find a bright, open layout with fresh paint, gleaming hardwood floors, and an updated kitchen featuring sleek countertops and ample cabinet space. The spacious living area flows seamlessly into the dining space, perfect for entertaining or cozy nights in. Each bedroom is well-sized with great natural light, and the updated bathroom adds a touch of modern elegance. Outside, enjoy a large backyard ideal for gatherings, gardening, or relaxing under the Georgia sun. Located in a quiet neighborhood just minutes from downtown Decatur, East Lake, and major highways, this home offers easy access to shopping, dining, and entertainment. Elementary: Rainbow Elementary School Middle: Columbia - DeKalb Middle School High: Columbia High School * All DHC Property Management residents are enrolled in the Resident Benefits Package (RBP) for $49.95/month, which includes liability insurance, credit building to help boost the resident's credit score with timely rent payments, up to $1M Identity Theft Protection, HVAC air filter delivery (for applicable properties), our best-in-class resident rewards program, on-demand pest control, and much more! More details upon application. ** Admin Fee: $150.00 To secure the house, you will need to pay the security deposit after your approval, and the first full month's rent is due 72 hours prior to the move-in date. By submitting your information on this page you consent to being contacted by the Property Manager and RentEngine via SMS, phone, or email.
This property is off market, which means it's not currently listed for sale or rent on Zillow. This may be different from what's available on other websites or public sources.



