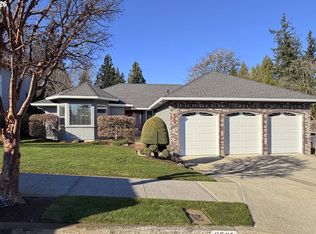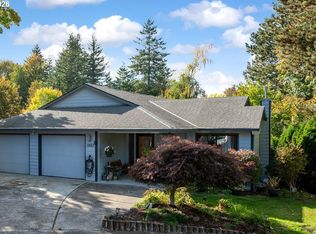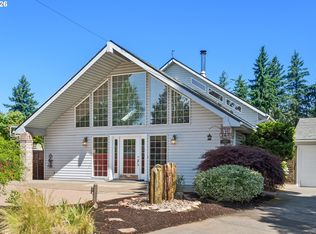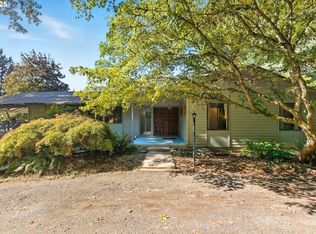OPEN HOUSE SAT 11-1PM. Welcome to this beautifully appointed mid-century modern home! Total 3060 sqft with 4 bedrooms/3 full baths, The updated kitchen is thoughtfully designed with updated countertops and kitchen appliances. Primary bedroom with extra space perfect for a home office. Oversized car garage, separate entrances to back shop for hobbies, work or storage. A fully finished basement with a huge bonus room & family room. New paint and vinyl plank flooring. Gorgeous full size cedar deck for territorial view. Possible for multi-generation, or Airbnb. Move-in ready and designed to impress—don’t miss your chance to make it yours!
Active
$739,000
31616 SE Pipeline Rd, Gresham, OR 97080
4beds
3,060sqft
Est.:
Residential, Single Family Residence
Built in 1966
2.08 Acres Lot
$-- Zestimate®
$242/sqft
$-- HOA
What's special
Updated kitchenNew paintFully finished basementUpdated countertopsHuge bonus roomFamily roomVinyl plank flooring
- 30 days |
- 2,700 |
- 59 |
Zillow last checked: 8 hours ago
Listing updated: February 02, 2026 at 01:48pm
Listed by:
Jessie Yee 503-888-8878,
Oregon First
Source: RMLS (OR),MLS#: 594312032
Tour with a local agent
Facts & features
Interior
Bedrooms & bathrooms
- Bedrooms: 4
- Bathrooms: 3
- Full bathrooms: 3
- Main level bathrooms: 2
Rooms
- Room types: Bedroom 2, Bedroom 3, Dining Room, Family Room, Kitchen, Living Room, Primary Bedroom
Primary bedroom
- Features: Bathroom, Bathtub, Walkin Closet, Walkin Shower
- Level: Main
- Area: 252
- Dimensions: 18 x 14
Bedroom 2
- Features: Closet, Walkin Shower
- Level: Main
- Area: 110
- Dimensions: 11 x 10
Bedroom 3
- Features: Closet, Wallto Wall Carpet
- Level: Main
- Area: 110
- Dimensions: 11 x 10
Dining room
- Features: Ceiling Fan
- Level: Main
- Area: 180
- Dimensions: 12 x 15
Kitchen
- Features: Builtin Range, Dishwasher, Builtin Oven, Free Standing Range, Vinyl Floor
- Level: Main
- Area: 220
- Width: 10
Living room
- Features: Beamed Ceilings, Ceiling Fan, Fireplace, Wallto Wall Carpet
- Level: Main
- Area: 252
- Dimensions: 18 x 14
Heating
- Forced Air, Fireplace(s)
Appliances
- Included: Built-In Range, Dishwasher, Free-Standing Refrigerator, Built In Oven, Free-Standing Range, Gas Water Heater, Tankless Water Heater
Features
- Quartz, Closet, Walkin Shower, Ceiling Fan(s), Beamed Ceilings, Bathroom, Bathtub, Walk-In Closet(s)
- Flooring: Vinyl, Wall to Wall Carpet
- Windows: Aluminum Frames, Double Pane Windows
- Basement: Finished
- Number of fireplaces: 1
- Fireplace features: Gas
Interior area
- Total structure area: 3,060
- Total interior livable area: 3,060 sqft
Property
Parking
- Total spaces: 4
- Parking features: Driveway, RV Access/Parking, Attached
- Attached garage spaces: 4
- Has uncovered spaces: Yes
Features
- Levels: Two
- Stories: 2
- Patio & porch: Deck
- Has view: Yes
- View description: Territorial, Trees/Woods
Lot
- Size: 2.08 Acres
- Features: Gentle Sloping, Level, Sloped, Trees, Acres 1 to 3
Details
- Parcel number: R341951
- Zoning: MUA
Construction
Type & style
- Home type: SingleFamily
- Property subtype: Residential, Single Family Residence
Materials
- Cedar, Lap Siding, T111 Siding
- Foundation: Concrete Perimeter
- Roof: Composition
Condition
- Resale
- New construction: No
- Year built: 1966
Utilities & green energy
- Gas: Gas
- Sewer: Standard Septic
- Water: Public
Community & HOA
HOA
- Has HOA: No
Location
- Region: Gresham
Financial & listing details
- Price per square foot: $242/sqft
- Tax assessed value: $767,920
- Annual tax amount: $8,664
- Date on market: 1/8/2026
- Listing terms: Cash,Conventional,FHA,VA Loan
- Road surface type: Paved
Estimated market value
Not available
Estimated sales range
Not available
Not available
Price history
Price history
| Date | Event | Price |
|---|---|---|
| 1/8/2026 | Listed for sale | $739,000+10.6%$242/sqft |
Source: | ||
| 3/2/2021 | Sold | $668,000+2.8%$218/sqft |
Source: | ||
| 11/30/2020 | Price change | $650,000-3.7%$212/sqft |
Source: Berkshire Hathaway HomeServices NW Real Estate #20239300 Report a problem | ||
| 11/11/2020 | Listed for sale | $675,000+193.5%$221/sqft |
Source: Berkshire Hathaway HomeServices NW Real Estate #20239300 Report a problem | ||
| 4/13/1995 | Sold | $230,000$75/sqft |
Source: Public Record Report a problem | ||
Public tax history
Public tax history
| Year | Property taxes | Tax assessment |
|---|---|---|
| 2025 | $8,664 +4.6% | $475,380 +3% |
| 2024 | $8,280 +2.3% | $461,540 +3% |
| 2023 | $8,096 +2.9% | $448,100 +3% |
Find assessor info on the county website
BuyAbility℠ payment
Est. payment
$4,371/mo
Principal & interest
$3521
Property taxes
$591
Home insurance
$259
Climate risks
Neighborhood: 97080
Nearby schools
GreatSchools rating
- 5/10East Orient Elementary SchoolGrades: K-5Distance: 1.3 mi
- 2/10West Orient Middle SchoolGrades: 6-8Distance: 1.4 mi
- 6/10Sam Barlow High SchoolGrades: 9-12Distance: 0.8 mi
Schools provided by the listing agent
- Elementary: East Orient
- Middle: West Orient
- High: Sam Barlow
Source: RMLS (OR). This data may not be complete. We recommend contacting the local school district to confirm school assignments for this home.
- Loading
- Loading




