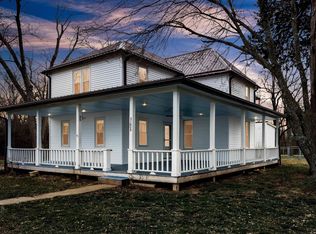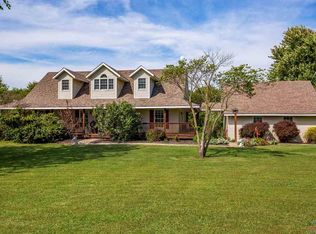Sold on 03/14/24
Price Unknown
31616 Rose Rd, Sedalia, MO 65301
2beds
1,232sqft
Single Family Residence
Built in 2019
5.22 Acres Lot
$286,100 Zestimate®
$--/sqft
$1,687 Estimated rent
Home value
$286,100
$269,000 - $303,000
$1,687/mo
Zestimate® history
Loading...
Owner options
Explore your selling options
What's special
**BACK ON THE MARKET DUE TO BUYER NOT BEING ABLE TO SELL THEIR HOME!** This MOVE IN READY, 2 bedroom, 2 bathroom home is exactly what you've been looking for! Built in 2019, this one level ranch home offers an open floor plan with lots of windows for that natural sunlight. Both bedrooms are great size and the master has a walk in closet and en suite. This home is nestled back at the end of a long driveway and sits on 5+/- open acres, where wildlife is abundant. It's less than 10 minutes to Sedalia, 45 minutes to Warrensburg and about an hour to Columbia.
Zillow last checked: 8 hours ago
Listing updated: March 14, 2024 at 10:00am
Listed by:
Christina L Brewster 660-619-1287,
Premier Realty Group 660-851-2222
Bought with:
Diana Gubarik, 2022039881
Platinum Realty LLC
Source: WCAR MO,MLS#: 96510
Facts & features
Interior
Bedrooms & bathrooms
- Bedrooms: 2
- Bathrooms: 2
- Full bathrooms: 2
Primary bedroom
- Description: Walk In Closet, En Suite
- Level: Main
- Area: 170.48
- Dimensions: 12.25 x 13.92
Bedroom 2
- Level: Main
- Area: 121.33
- Dimensions: 13 x 9.33
Dining room
- Description: Open To Kitchen
- Level: Main
Kitchen
- Description: Open To Dining Room, Lots Of Cabinet Space
- Features: Cabinets Wood
- Level: Main
- Area: 229.6
- Dimensions: 22.58 x 10.17
Living room
- Description: Open Floor Plan
- Level: Main
- Area: 229.67
- Dimensions: 17.67 x 13
Heating
- Heat Pump
Cooling
- Central Air
Appliances
- Included: Dishwasher, Electric Oven/Range, Disposal, Microwave, Refrigerator, Water Softener Owned, Electric Water Heater
- Laundry: Main Level
Features
- Flooring: Laminate
- Windows: Thermal/Multi-Pane, Tilt-In, Vinyl, Drapes/Curtains/Rods: All Stay
- Basement: Crawl Space,Sump Pump
- Has fireplace: No
Interior area
- Total structure area: 1,232
- Total interior livable area: 1,232 sqft
- Finished area above ground: 1,232
Property
Parking
- Total spaces: 2
- Parking features: Carport
- Garage spaces: 2
- Has carport: Yes
Features
- Patio & porch: Deck
- Exterior features: Mailbox
Lot
- Size: 5.22 Acres
Details
- Parcel number: 183105000011001
Construction
Type & style
- Home type: SingleFamily
- Architectural style: Ranch
- Property subtype: Single Family Residence
Materials
- Vinyl Siding
- Foundation: Concrete Perimeter
- Roof: Metal
Condition
- New construction: No
- Year built: 2019
Utilities & green energy
- Electric: Supplier: CMEC, 220 Volts in Laundry, 220 Volts
- Sewer: Lagoon
- Water: Shared Well
Green energy
- Energy efficient items: Ceiling Fans
Community & neighborhood
Location
- Region: Sedalia
- Subdivision: See S, T, R
HOA & financial
HOA
- Has HOA: Yes
- HOA fee: $250 annually
Price history
| Date | Event | Price |
|---|---|---|
| 3/14/2024 | Sold | -- |
Source: | ||
| 2/2/2024 | Pending sale | $249,900$203/sqft |
Source: | ||
| 12/21/2023 | Listed for sale | $249,900$203/sqft |
Source: | ||
| 11/29/2023 | Contingent | $249,900$203/sqft |
Source: | ||
| 11/17/2023 | Price change | $249,900-7.4%$203/sqft |
Source: | ||
Public tax history
| Year | Property taxes | Tax assessment |
|---|---|---|
| 2024 | $1,162 | $21,280 |
Find assessor info on the county website
Neighborhood: 65301
Nearby schools
GreatSchools rating
- 5/10Skyline Elementary SchoolGrades: K-4Distance: 4.6 mi
- 6/10Smith Cotton Junior High SchoolGrades: 6-8Distance: 6.2 mi
- 5/10Smith-Cotton High SchoolGrades: 9-12Distance: 3.8 mi
Schools provided by the listing agent
- District: Sedalia Middle,Skyline,Smith Cotton High,Sedalia Jr High
Source: WCAR MO. This data may not be complete. We recommend contacting the local school district to confirm school assignments for this home.

