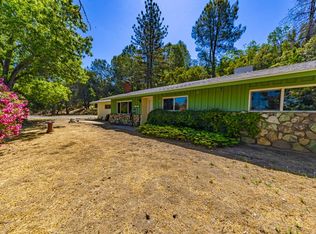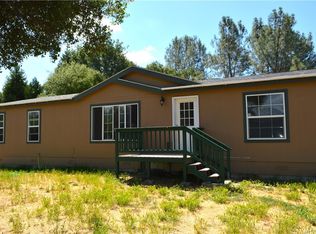Sold for $280,100
$280,100
31612 Duke Rd, North Fork, CA 93643
4beds
3baths
3,500sqft
SingleFamily
Built in 1970
4 Acres Lot
$-- Zestimate®
$80/sqft
$3,636 Estimated rent
Home value
Not available
Estimated sales range
Not available
$3,636/mo
Zestimate® history
Loading...
Owner options
Explore your selling options
What's special
This can be your mini-ranch or fantastic mountain estate. Looking for privacy with all paved road access located near the end of a cul-de-sac? How about an in-ground pool with solar heating, circular driveway, and distant views all on over 4.25 acres (per public records). 4 bedroom, 3.5 bath home with a large detached garage/workshop tall enough for an RV. Easy commute into Fresno or Oakhurst and a short drive to Bass Lake for summer time fun. Formal dining room, office and game room. County ...
Facts & features
Interior
Bedrooms & bathrooms
- Bedrooms: 4
- Bathrooms: 3.5
Heating
- Other
Cooling
- Central
Features
- Has fireplace: Yes
Interior area
- Total interior livable area: 3,500 sqft
Property
Parking
- Parking features: Garage - Attached
Lot
- Size: 4 Acres
Details
- Parcel number: 060501008000
Construction
Type & style
- Home type: SingleFamily
Materials
- wood frame
Condition
- Year built: 1970
Community & neighborhood
Location
- Region: North Fork
Price history
| Date | Event | Price |
|---|---|---|
| 8/28/2025 | Sold | $280,100-27.2%$80/sqft |
Source: Public Record Report a problem | ||
| 5/27/2025 | Price change | $385,000-2.5%$110/sqft |
Source: Fresno MLS #629989 Report a problem | ||
| 5/7/2025 | Listed for sale | $395,000+64.6%$113/sqft |
Source: Fresno MLS #629989 Report a problem | ||
| 6/30/2011 | Sold | $240,000-4%$69/sqft |
Source: Public Record Report a problem | ||
| 4/14/2011 | Price change | $249,900-13.5%$71/sqft |
Source: foreclosure.com Report a problem | ||
Public tax history
| Year | Property taxes | Tax assessment |
|---|---|---|
| 2025 | $3,326 +1.6% | $307,468 +2% |
| 2024 | $3,272 +2.2% | $301,440 +2% |
| 2023 | $3,203 +1% | $295,531 +2% |
Find assessor info on the county website
Neighborhood: 93643
Nearby schools
GreatSchools rating
- 8/10North Fork Elementary SchoolGrades: K-8Distance: 3.6 mi
- 6/10Minarets High SchoolGrades: 9-12Distance: 10.9 mi
- 7/10Minarets Charter HighGrades: 9-12Distance: 10.9 mi
Get pre-qualified for a loan
At Zillow Home Loans, we can pre-qualify you in as little as 5 minutes with no impact to your credit score.An equal housing lender. NMLS #10287.

