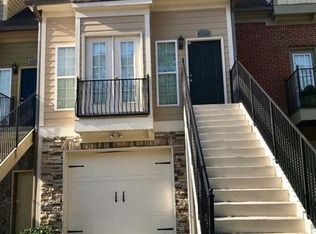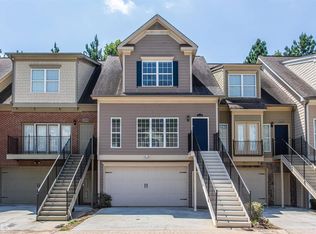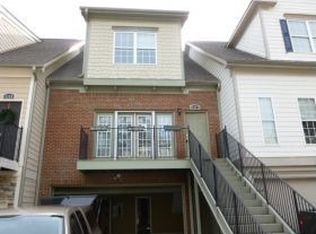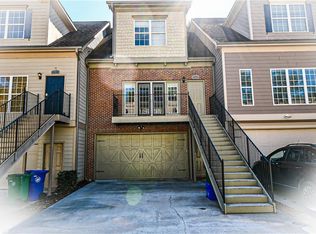Wonderful 2 bed 2.5 bath townhouse in close-in Decatur location. Terrific living space throughout -- hardwoods on main with living room open to modern kitchen and large private deck. Over sized master bedroom upstairs with huge walk-in closet, master bath with double vanity and separate tub and shower. Additional lower level bedroom with full bath and access to lower rear patio. Loads of updates throughout including all new carpet. Fantastic location minutes to downtown Decatur, Emory, CDC, restaurants, shopping and more.
This property is off market, which means it's not currently listed for sale or rent on Zillow. This may be different from what's available on other websites or public sources.



