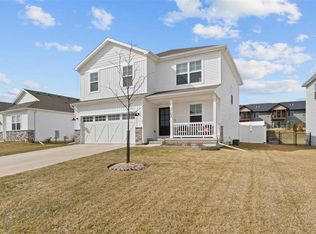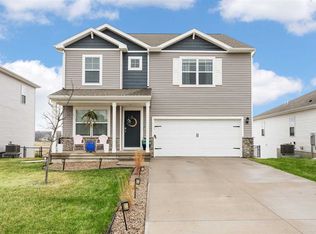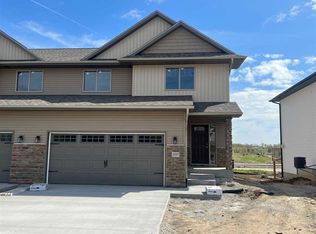Sold for $440,000
$440,000
3161 Scanlon Farms Rd, Coralville, IA 52241
4beds
3,208sqft
Single Family Residence, Residential
Built in 2022
7,840.8 Square Feet Lot
$455,600 Zestimate®
$137/sqft
$3,107 Estimated rent
Home value
$455,600
$428,000 - $483,000
$3,107/mo
Zestimate® history
Loading...
Owner options
Explore your selling options
What's special
Welcome to this beautiful, immaculate & spacious 2-story home, boasting over 3,200 sq ft of thoughtfully designed living space. The main level features a front home office, a cozy living room with a fireplace, and a bright, modern kitchen equipped with a large island, quartz countertops, stainless steel appliances and a walk-in pantry, perfect for entertaining. Off the dining space, you'll find the deck with stairs leading to the patio below, offering a seamless indoor-outdoor flow. Upstairs, you’ll find 4 generously sized bedrooms, including the primary bedroom with private full bath & large walk-in closet featuring upgraded shelving! In addition to the bedrooms, this floor plan offers a 2nd full bath upstairs, the convenience of an upstairs laundry room, plus a versatile flex/storage room. The walkout lower level was just recently finished with an additional living space featuring a wet bar plus space for a gym/office/flex area, and full bath! Nestled into the newer Forevergreen Heights neighborhood, you can't beat the location being minutes from Liberty High, North Liberty, Iowa River Landing, and downtown Iowa City! There is potential for an assumable VA loan at 4.75%. Please inquire for more info.
Zillow last checked: 8 hours ago
Listing updated: November 22, 2024 at 02:31pm
Listed by:
Stacy Schroeder 319-321-7909,
Edge Realty Group,
Tim Lehman 319-331-7900,
Edge Realty Group
Bought with:
Matt Jorgenson
Keller Williams Legacy Group
Source: Iowa City Area AOR,MLS#: 202405441
Facts & features
Interior
Bedrooms & bathrooms
- Bedrooms: 4
- Bathrooms: 4
- Full bathrooms: 3
- 1/2 bathrooms: 1
Heating
- Natural Gas, Forced Air
Cooling
- Central Air
Appliances
- Included: Dishwasher, Microwave, Range Or Oven, Refrigerator
- Laundry: Laundry Room, Upper Level
Features
- Den, Breakfast Area, Kitchen Island, Pantry
- Flooring: Carpet, LVP
- Basement: Finished,Full,Walk-Out Access
- Number of fireplaces: 1
- Fireplace features: Living Room, Electric
Interior area
- Total structure area: 3,208
- Total interior livable area: 3,208 sqft
- Finished area above ground: 2,448
- Finished area below ground: 760
Property
Parking
- Total spaces: 2
- Parking features: Garage - Attached
- Has attached garage: Yes
Features
- Levels: Two
- Stories: 2
- Patio & porch: Deck, Patio
Lot
- Size: 7,840 sqft
- Features: Less Than Half Acre
Details
- Parcel number: 0720404007
- Zoning: Res
- Special conditions: Standard
Construction
Type & style
- Home type: SingleFamily
- Property subtype: Single Family Residence, Residential
Materials
- Partial Brick, Vinyl, Frame
Condition
- Year built: 2022
Details
- Builder name: DR Horton
Utilities & green energy
- Sewer: Public Sewer
- Water: Public
- Utilities for property: Cable Available
Green energy
- Indoor air quality: Passive Radon
Community & neighborhood
Security
- Security features: Smoke Detector(s)
Community
- Community features: Sidewalks, Street Lights, Close To School
Location
- Region: Coralville
- Subdivision: Forevergreen Heights
Other
Other facts
- Listing terms: Cash,Conventional
Price history
| Date | Event | Price |
|---|---|---|
| 11/22/2024 | Sold | $440,000-2.2%$137/sqft |
Source: | ||
| 10/12/2024 | Pending sale | $450,000$140/sqft |
Source: | ||
| 10/1/2024 | Price change | $450,000-5.3%$140/sqft |
Source: | ||
| 9/24/2024 | Listed for sale | $475,000+11.6%$148/sqft |
Source: | ||
| 9/13/2022 | Sold | $425,490+0.1%$133/sqft |
Source: | ||
Public tax history
| Year | Property taxes | Tax assessment |
|---|---|---|
| 2024 | $7,554 +180619.6% | $379,200 -8.1% |
| 2023 | $4 -8.5% | $412,800 +206300% |
| 2022 | $5 | $200 |
Find assessor info on the county website
Neighborhood: 52241
Nearby schools
GreatSchools rating
- 8/10Penn Elementary SchoolGrades: PK-6Distance: 2.4 mi
- 5/10North Central Junior High SchoolGrades: 7-8Distance: 1.6 mi
- 8/10Liberty High SchoolGrades: 9-12Distance: 1 mi
Schools provided by the listing agent
- Elementary: Penn
- Middle: NorthCentral
- High: LibertyHighSchool
Source: Iowa City Area AOR. This data may not be complete. We recommend contacting the local school district to confirm school assignments for this home.
Get pre-qualified for a loan
At Zillow Home Loans, we can pre-qualify you in as little as 5 minutes with no impact to your credit score.An equal housing lender. NMLS #10287.
Sell for more on Zillow
Get a Zillow Showcase℠ listing at no additional cost and you could sell for .
$455,600
2% more+$9,112
With Zillow Showcase(estimated)$464,712


