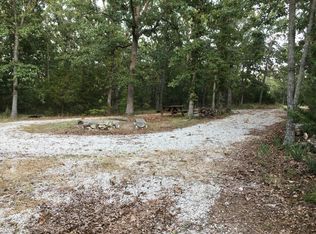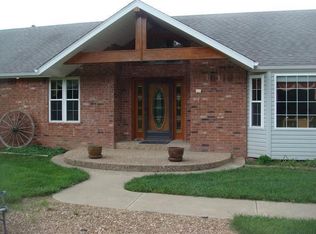MINUTES TO POMME DE TERRE LAKE! With this property you get 10 acres, a nice house, a 30 x 40 shop, pond, and seclusion! An added bonus-10 x 20 slip in a covered dock is included with the property. This well maintained 3 bedroom, 2 bath house features a spacious living room with hardwood floors and a 10' ceiling. The gorgeous kitchen dining combo features oak cabinetry with granite counter tops, a breakfast bar, & nice dining area with great view of the pond. A walk in pantry is adjacent to the utility area. Relaxation oozes from the master suite with a tray ceiling, sliding doors to the deck, a built in corner storage unit, a walk in closet, and an on suite bath with a jetted tub and a walk in shower. The screened porch lends itself to nice outdoor living without the bugs! (SEE MORE)
This property is off market, which means it's not currently listed for sale or rent on Zillow. This may be different from what's available on other websites or public sources.

