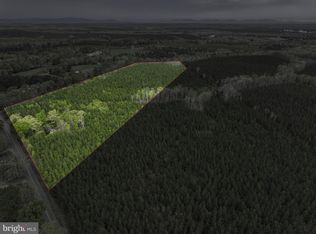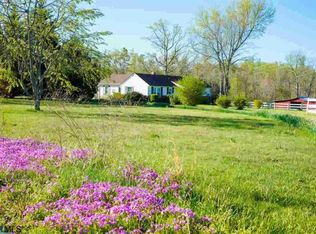Closed
$325,000
3161 Rolling Rd S, Scottsville, VA 24590
3beds
1,086sqft
Single Family Residence
Built in 1964
1.02 Acres Lot
$326,700 Zestimate®
$299/sqft
$1,877 Estimated rent
Home value
$326,700
$294,000 - $363,000
$1,877/mo
Zestimate® history
Loading...
Owner options
Explore your selling options
What's special
Charming single level living farmette on a county road with gardens, fruit tree orchard, & deluxe chicken coop sitting on one acre with a fully fenced yard. The location blends convenience with country living - centrally located between three shopping centers, just 30 minutes from Charlottesville & surrounded by nature. Step inside from a rocking chair front porch to a living/dining area with recently restored hardwood flooring. Enjoy preparing meals in the bright kitchen with a window view overlooking the backyard garden. Cozy up in the living room next to the wood burning stove or enjoy the changing seasons within the light filled sunroom. Designed with permaculture homesteading in mind, the land surrounding this home features many native species of fruits, orchard trees, and perennials. The paved circular driveway leads to a 2 vehicle carport garage. 2 additional sheds for storage or gardening supplies. Oversized gates for easy transport of lawn equipment. 2024- encapsulated and conditioned crawl space, great for added storage. 2023- chicken coop. 2023- various new gutters with gutter guards. 2022 - wood stove. 2020- fencing installed.
Zillow last checked: 8 hours ago
Listing updated: December 11, 2025 at 09:52am
Listed by:
KATELYN MANCINI 703-203-3388,
HOWARD HANNA ROY WHEELER REALTY CO.- CHARLOTTESVILLE,
ALEX P TISCORNIA 434-327-9292,
HOWARD HANNA ROY WHEELER REALTY CO.- CHARLOTTESVILLE
Bought with:
JAMIE WHITE, 0225202204
JAMIE WHITE REAL ESTATE
Source: CAAR,MLS#: 669047 Originating MLS: Charlottesville Area Association of Realtors
Originating MLS: Charlottesville Area Association of Realtors
Facts & features
Interior
Bedrooms & bathrooms
- Bedrooms: 3
- Bathrooms: 2
- Full bathrooms: 1
- 1/2 bathrooms: 1
- Main level bathrooms: 2
- Main level bedrooms: 3
Primary bedroom
- Level: First
Bedroom
- Level: First
Bathroom
- Level: First
Family room
- Level: First
Half bath
- Level: First
Kitchen
- Level: First
Laundry
- Level: First
Living room
- Level: First
Sunroom
- Level: First
Heating
- Forced Air, Propane
Cooling
- Central Air
Appliances
- Included: Dishwasher, Electric Range, Microwave, Refrigerator, Dryer, Washer
- Laundry: Washer Hookup, Dryer Hookup
Features
- Primary Downstairs, Eat-in Kitchen
- Flooring: Carpet, Ceramic Tile, Linoleum
- Basement: Crawl Space
- Has fireplace: Yes
- Fireplace features: Wood Burning
Interior area
- Total structure area: 1,326
- Total interior livable area: 1,086 sqft
- Finished area above ground: 1,086
- Finished area below ground: 0
Property
Parking
- Total spaces: 2
- Parking features: Asphalt, Carport, Garage Faces Front
- Carport spaces: 2
Features
- Levels: One
- Stories: 1
- Patio & porch: Front Porch, Porch
- Exterior features: Fully Fenced, Propane Tank - Leased
- Pool features: None
- Fencing: Metal,Fenced,Full
- Has view: Yes
- View description: Garden, Trees/Woods
Lot
- Size: 1.02 Acres
- Features: Farm, Garden, Level, Native Plants, Open Lot
Details
- Additional structures: Poultry Coop
- Parcel number: 27 2 1
- Zoning description: A-1 Agricultural
Construction
Type & style
- Home type: SingleFamily
- Architectural style: Ranch
- Property subtype: Single Family Residence
Materials
- Brick, Stick Built
- Foundation: Block
- Roof: Architectural
Condition
- New construction: No
- Year built: 1964
Utilities & green energy
- Sewer: Septic Tank
- Water: Private, Well
- Utilities for property: Fiber Optic Available, Propane
Green energy
- Water conservation: Rain Water Collection
Community & neighborhood
Security
- Security features: Smoke Detector(s)
Location
- Region: Scottsville
- Subdivision: NONE
Price history
| Date | Event | Price |
|---|---|---|
| 12/10/2025 | Sold | $325,000-1.2%$299/sqft |
Source: | ||
| 10/15/2025 | Pending sale | $329,000$303/sqft |
Source: | ||
| 9/13/2025 | Listed for sale | $329,000+98.8%$303/sqft |
Source: | ||
| 5/16/2018 | Sold | $165,500-2.4%$152/sqft |
Source: Public Record Report a problem | ||
| 1/15/2018 | Listed for sale | $169,500$156/sqft |
Source: ROY WHEELER REALTY CO.- CHARLOTTESVILLE #569114 Report a problem | ||
Public tax history
| Year | Property taxes | Tax assessment |
|---|---|---|
| 2024 | $1,645 | $194,900 |
| 2023 | $1,645 | $194,900 +16% |
| 2022 | -- | $168,000 |
Find assessor info on the county website
Neighborhood: 24590
Nearby schools
GreatSchools rating
- NAWest Central Primary SchoolGrades: PK-KDistance: 6.7 mi
- 6/10Fluvanna County High SchoolGrades: 8-12Distance: 6 mi
- NACentral Elementary SchoolGrades: PK-2Distance: 6.7 mi
Schools provided by the listing agent
- Elementary: Columbia (Fluvanna)
- Middle: Fluvanna
- High: Fluvanna
Source: CAAR. This data may not be complete. We recommend contacting the local school district to confirm school assignments for this home.

Get pre-qualified for a loan
At Zillow Home Loans, we can pre-qualify you in as little as 5 minutes with no impact to your credit score.An equal housing lender. NMLS #10287.
Sell for more on Zillow
Get a free Zillow Showcase℠ listing and you could sell for .
$326,700
2% more+ $6,534
With Zillow Showcase(estimated)
$333,234
