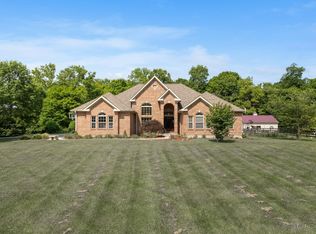Meticulously maintained mini-farm on no outlet street terminating at East Fork State Park boat ramp. Home oozes custom quality,value, & workmanship.High end finishes,gorgeous Irish Pub style finished basement/bar. Approx. 4600 finished sf including the basement. 2 stall horse barn w/double lean-to's & auto waterer. RAM fencing/ride to horse trails.
This property is off market, which means it's not currently listed for sale or rent on Zillow. This may be different from what's available on other websites or public sources.
