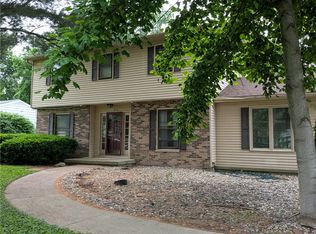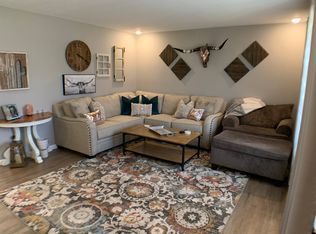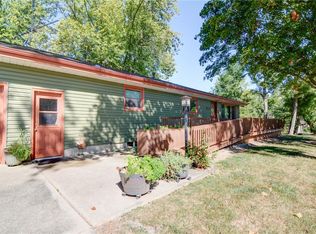Sold for $130,000
$130,000
3161 Redlich Dr, Decatur, IL 62521
3beds
1,452sqft
Single Family Residence
Built in 1960
0.46 Acres Lot
$162,700 Zestimate®
$90/sqft
$1,685 Estimated rent
Home value
$162,700
$151,000 - $176,000
$1,685/mo
Zestimate® history
Loading...
Owner options
Explore your selling options
What's special
Solid ranch-style home with 3 bedrooms and 2 bathrooms on the southeast side of town! Spacious living room with gas fireplace leads you to the dining room and large kitchen with newer stainless steel appliances. Current owners revamped the main bathroom and installed a brand-new water heater. The master bedroom boasts the added luxury of an en suite bathroom. Step outside into the wonderful fenced backyard, where you'll discover a charming patio area and a screened-in sunporch, an ideal retreat for enjoying the outdoors. As an added perk, this home offers an attached 2-car garage and a wide driveway, offering plenty of parking options. And let's not forget about the location! You'll be in close proximity to the lake and various amenities, providing you with countless possibilities for recreation and leisure. Reach out now to make this house your new home!
Zillow last checked: 8 hours ago
Listing updated: December 18, 2023 at 07:18am
Listed by:
Chris Harrison 217-422-3335,
Main Place Real Estate
Bought with:
Joseph Doolin, 471004286
Brinkoetter REALTORS®
Source: CIBR,MLS#: 6228176 Originating MLS: Central Illinois Board Of REALTORS
Originating MLS: Central Illinois Board Of REALTORS
Facts & features
Interior
Bedrooms & bathrooms
- Bedrooms: 3
- Bathrooms: 2
- Full bathrooms: 2
Primary bedroom
- Level: Main
Bedroom
- Level: Main
Bedroom
- Level: Main
Primary bathroom
- Level: Main
Dining room
- Level: Main
Other
- Level: Main
Kitchen
- Level: Main
Living room
- Level: Main
Heating
- Gas
Cooling
- Central Air
Appliances
- Included: Dryer, Gas Water Heater, Oven, Refrigerator, Washer
- Laundry: Main Level
Features
- Fireplace, Bath in Primary Bedroom, Main Level Primary
- Basement: Crawl Space
- Number of fireplaces: 1
- Fireplace features: Gas
Interior area
- Total structure area: 1,452
- Total interior livable area: 1,452 sqft
- Finished area above ground: 1,452
Property
Parking
- Total spaces: 2
- Parking features: Attached, Garage
- Attached garage spaces: 2
Features
- Levels: One
- Stories: 1
- Patio & porch: Enclosed, Front Porch, Patio, Screened
Lot
- Size: 0.46 Acres
Details
- Parcel number: 091330451002
- Zoning: RES
- Special conditions: None
Construction
Type & style
- Home type: SingleFamily
- Architectural style: Ranch
- Property subtype: Single Family Residence
Materials
- Other
- Foundation: Crawlspace
- Roof: Shingle
Condition
- Year built: 1960
Utilities & green energy
- Sewer: Public Sewer
- Water: Public
Community & neighborhood
Location
- Region: Decatur
- Subdivision: Greenlake Add
Other
Other facts
- Road surface type: Asphalt
Price history
| Date | Event | Price |
|---|---|---|
| 8/23/2023 | Sold | $130,000-6.5%$90/sqft |
Source: | ||
| 8/7/2023 | Pending sale | $139,000$96/sqft |
Source: | ||
| 7/24/2023 | Contingent | $139,000$96/sqft |
Source: | ||
| 7/12/2023 | Listed for sale | $139,000+8.6%$96/sqft |
Source: | ||
| 8/20/2021 | Sold | $128,000-1.5%$88/sqft |
Source: | ||
Public tax history
| Year | Property taxes | Tax assessment |
|---|---|---|
| 2024 | $3,751 +6.3% | $43,323 +7.6% |
| 2023 | $3,529 +5.3% | $40,256 +6.4% |
| 2022 | $3,351 +6% | $37,850 +5.5% |
Find assessor info on the county website
Neighborhood: 62521
Nearby schools
GreatSchools rating
- 1/10Muffley Elementary SchoolGrades: K-6Distance: 0.9 mi
- 1/10Stephen Decatur Middle SchoolGrades: 7-8Distance: 5.7 mi
- 2/10Eisenhower High SchoolGrades: 9-12Distance: 2.1 mi
Schools provided by the listing agent
- District: Decatur Dist 61
Source: CIBR. This data may not be complete. We recommend contacting the local school district to confirm school assignments for this home.
Get pre-qualified for a loan
At Zillow Home Loans, we can pre-qualify you in as little as 5 minutes with no impact to your credit score.An equal housing lender. NMLS #10287.


