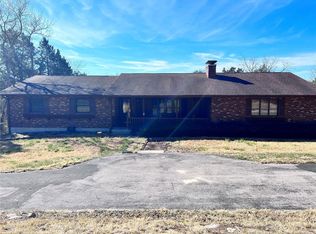Beautiful & secluded estate on 10.46 acres w/3,303 sq. ft custom built Southern style home. Enjoy the view from your expansive maintenance free covered porch. Hardy siding, 6" walls & Anderson wood windows make it energy efficient &low maintenance.Natural stone walls, steps & walk enhance the landscaping in this natural wooded setting. 20x30 barn, fenced pasture. 10' ceilings, 9" crown and hand scraped oak flooring throughout main floor. Dining has full brick fireplace with 2nd gas fireplace in the Living Room. Light color palette & abundance of oversize windows. Gourmet kitchen w/2 custom hutches, Bosch gas cook top, dbl wall oven, 8' island w/seating, Cambria counter tops & walk in pantry. Main floor master has luxury bath w/full marble walk in shower, free standing tub, dbl vanity & walk in closet w/custom built-ins. Full oak staircase leads up to 2 large bedroom, media/office area. Partial finished Lower Level w/full bath, sleeping area & walk out. Conveniently Located!
This property is off market, which means it's not currently listed for sale or rent on Zillow. This may be different from what's available on other websites or public sources.
