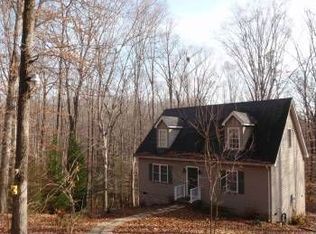MUST SEE!! Beautiful Rural Private Setting on 5 Acres. Well maintained custom built home in great condition. New Paint and Wall to Wall Carpet. 5 Acres of Native Hardwoods. Open Floor Plan with nice upgrades. Good Size Vaulted Ceiling Great Room with Fireplace which opens onto the Kitchen and Sun Room. Gas Cooking, double Wall Ovens, Breakfast Bar and More. Bright Skylite SunRoom 3 Good Size Bedrooms and Hall Bath. Master has a nice size master bath, oversized shower with dual shower heads and screened porch overlooking private rear yard. There is an Oversized Detached 2 Car Garage
This property is off market, which means it's not currently listed for sale or rent on Zillow. This may be different from what's available on other websites or public sources.
